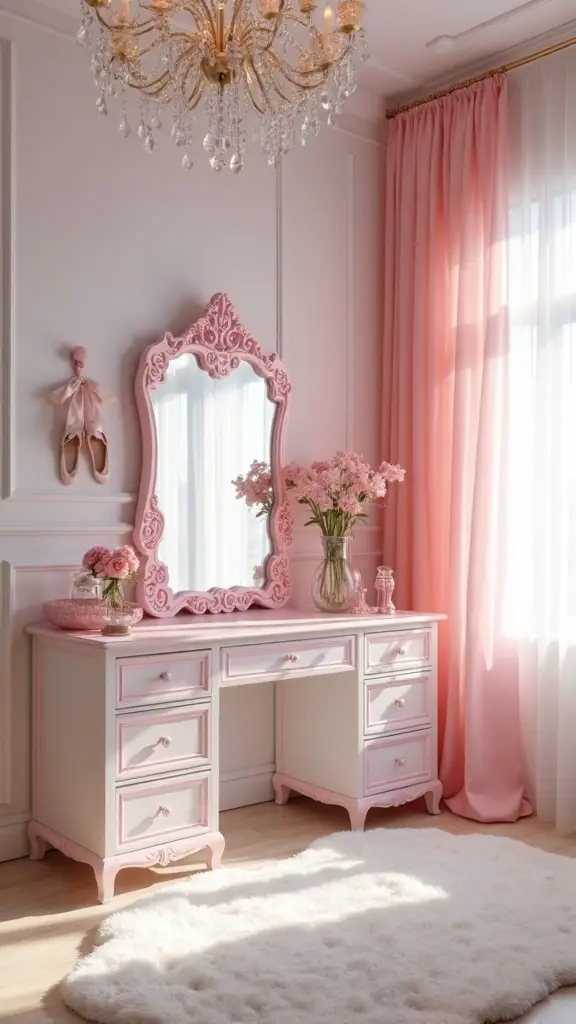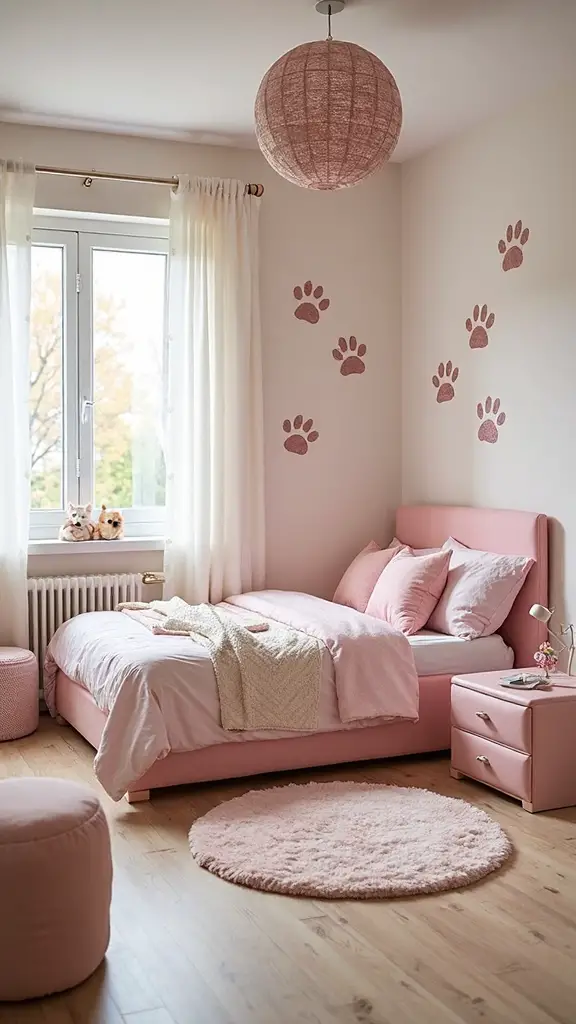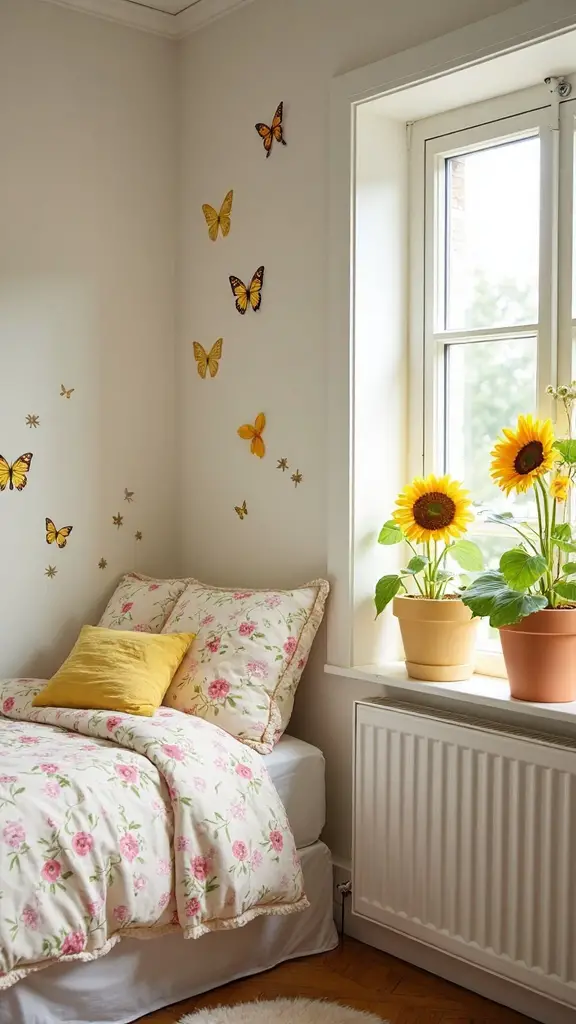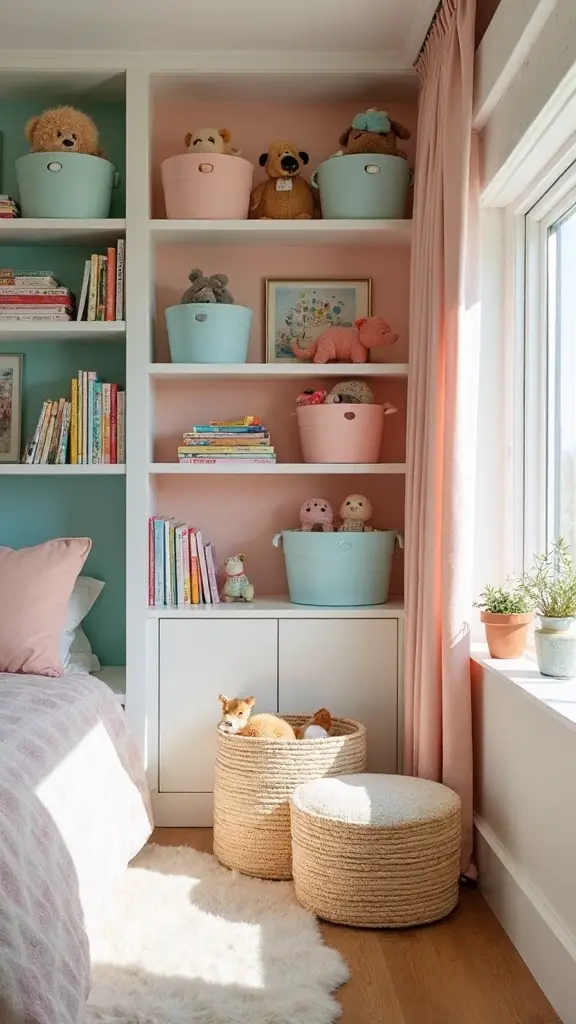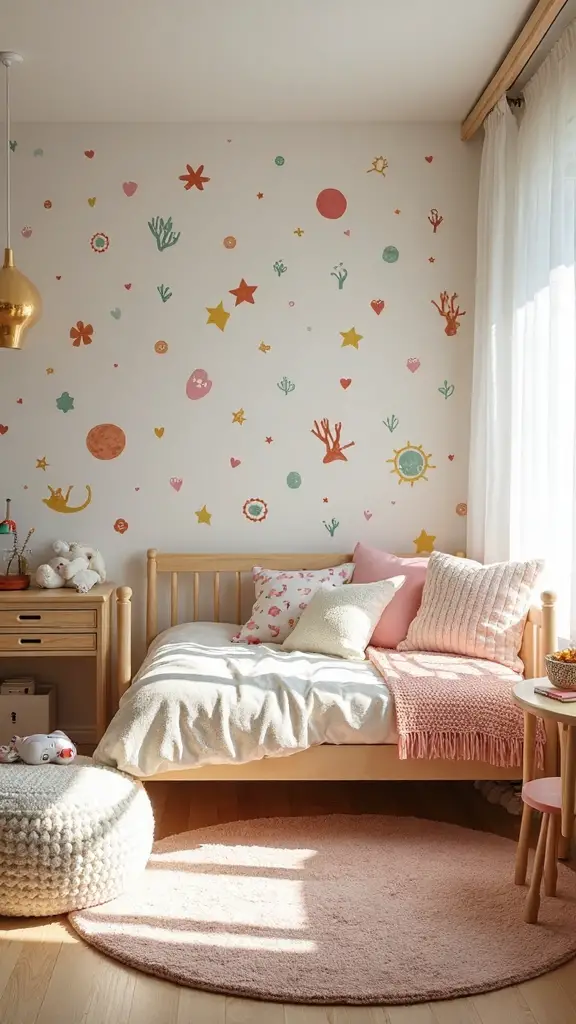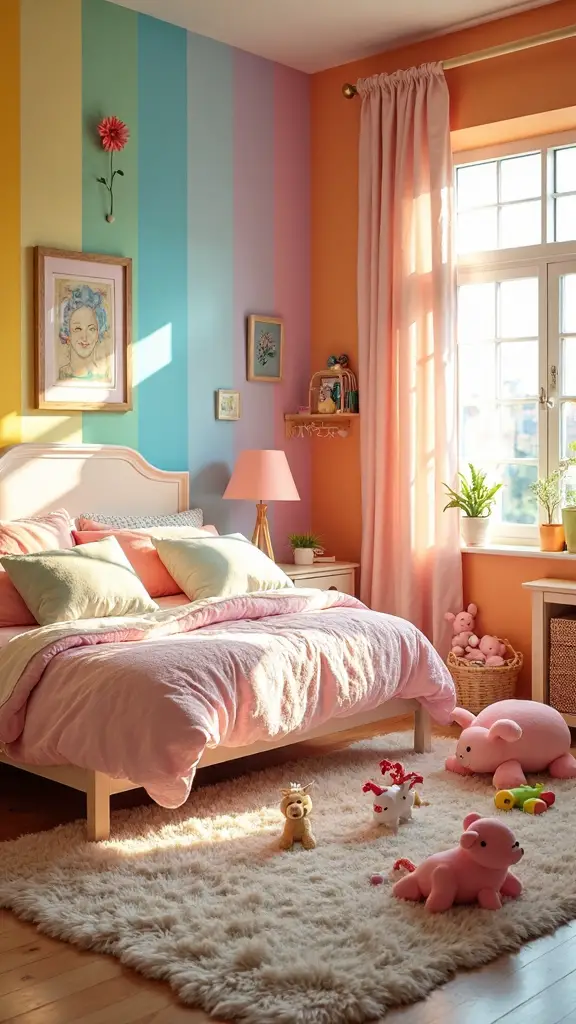18 Shared Bedroom Ideas for 4 Kids With Style
Achieve the perfect shared bedroom for four kids with these stylish design solutions that maximize space while giving each child their own special area.
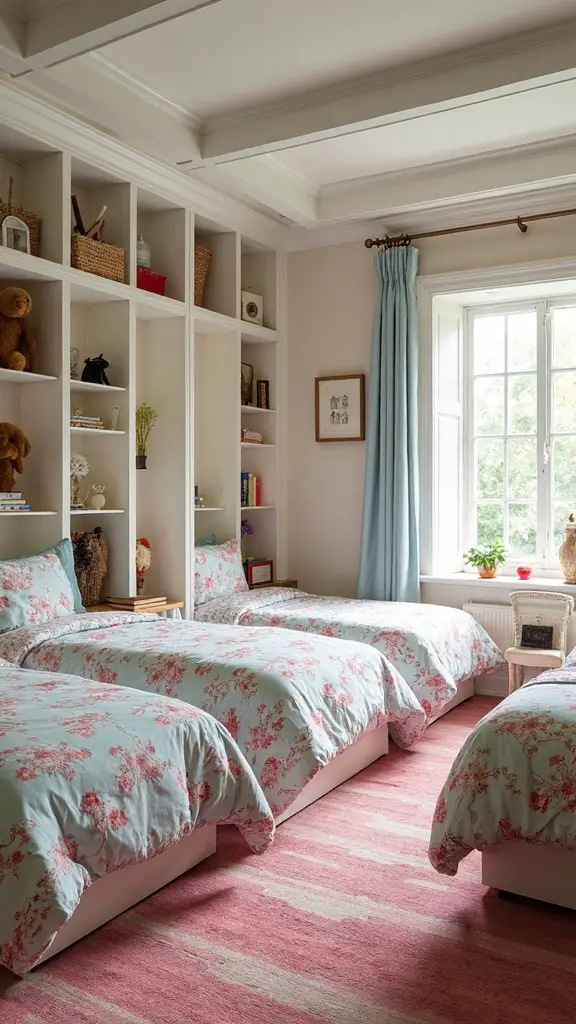
You’re facing the ultimate design challenge: creating a stylish, functional bedroom that works for four kids without feeling cramped or chaotic. While sharing space among siblings can strengthen bonds and teach precious life skills, designing their room requires strategic planning that balances individual needs with collective harmony. From innovative bunk bed configurations to clever storage hacks, these eighteen design solutions will alter your crowded bedroom into an organized sanctuary where each child feels they have their own special corner.
Maximize Floor Space With Quad Bunk Bed Systems
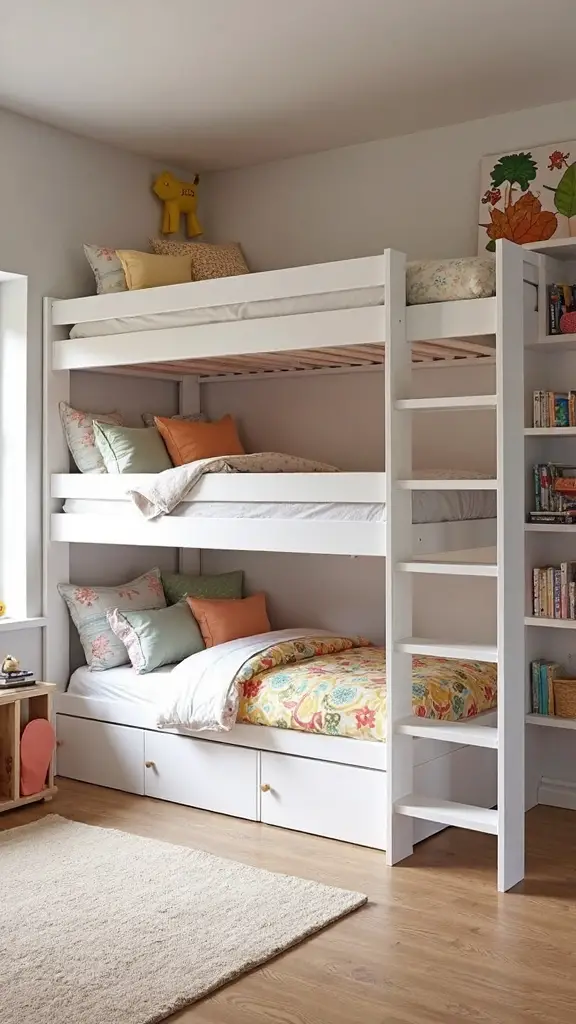
Smart storage ideas integrate seamlessly with quad bunk designs. Look for models featuring under-bed drawers or built-in shelves that maximize your limited square footage.
Choose neutral colors that allow easy personalization with each child’s unique bedding and accessories.
Create Individual Zones Using Room Dividers
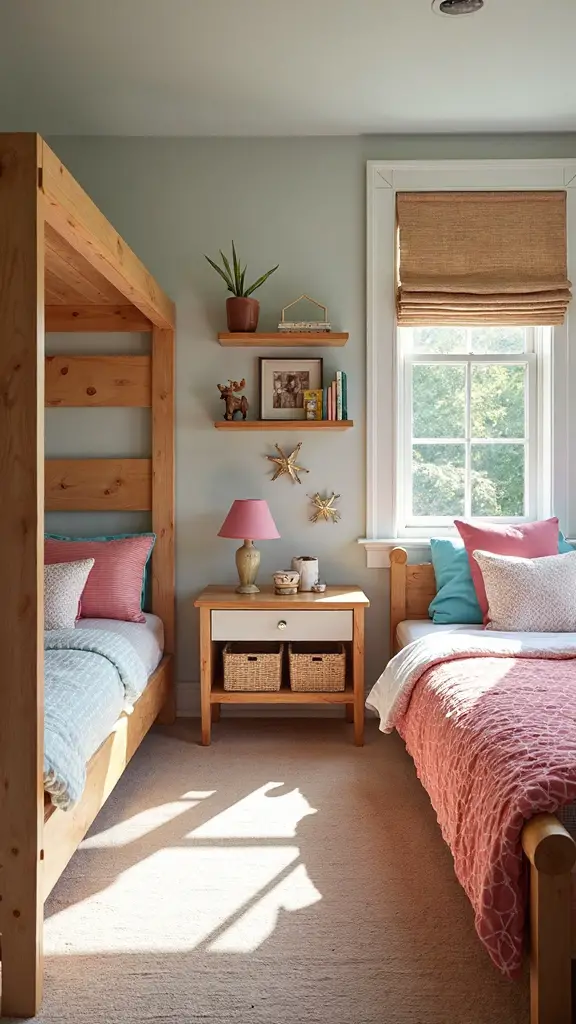
While quad bunk systems efficiently handle sleeping arrangements, creating distinct personal territories within the room requires thoughtful use of room dividers.
Strategic placement of bookcases or shelving units alters your shared kids room into separate functional zones for each child.
Consider installing curtains or decorative screens between sleeping areas to provide visual privacy while maintaining airflow. Position desks or storage units strategically to define individual study spaces and create natural boundaries.
Wall-mounted storage solutions free up precious floor space, allowing you to incorporate effective room divider elements without overcrowding. These thoughtful divisions help each child establish their own personal sanctuary.
Implement Vertical Storage Solutions Throughout
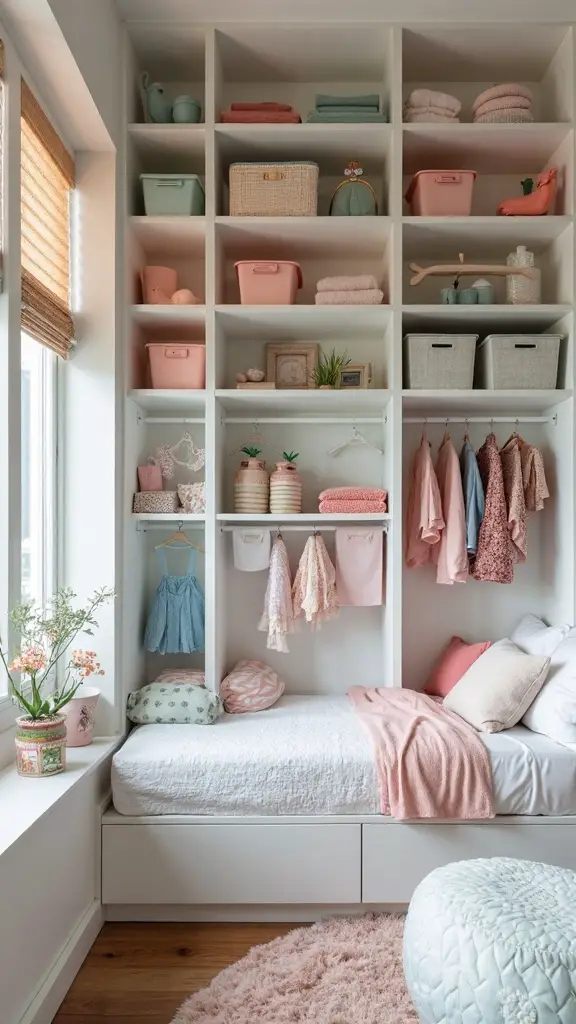
When floor space becomes precious in a four-child bedroom, maximizing your room’s vertical dimensions alters cramped quarters into functional living areas. Install a bunk bed with built-in drawers underneath to create sleeping space while providing essential storage.
Mount wall shelves at varying heights to accommodate each child’s belongings and display personal items. Consider loft beds that free up floor space below for desks or play areas.
Add tall, narrow dressers and vertical cubbies along walls to store clothing and toys efficiently. These storage solutions reshape unused wall space into organized zones, giving each child adequate room.
Design Symmetrical Layouts for Visual Balance
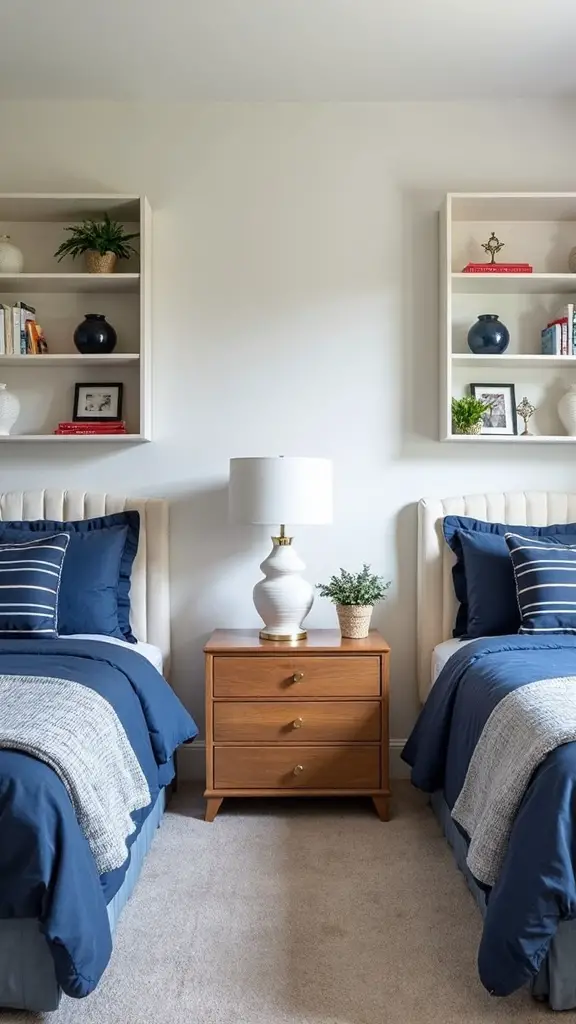
Strategic placement of furniture and belongings creates visual harmony that alters a chaotic four-child bedroom into a peaceful sanctuary. You’ll achieve balance by positioning identical elements on opposite sides of the room. Place matching beds perpendicular to each wall, creating natural pathways between sleeping areas.
These design ideas work exceptionally well when you mirror storage solutions across the space. Position identical dressers, bookcases, or toy bins symmetrically throughout the room. Your shared bedroom design benefits from coordinated bedding patterns that complement rather than compete with each other. Consider alternating two complementary colors or themes to maintain visual interest while preserving order.
Incorporate Multi-Functional Furniture Pieces
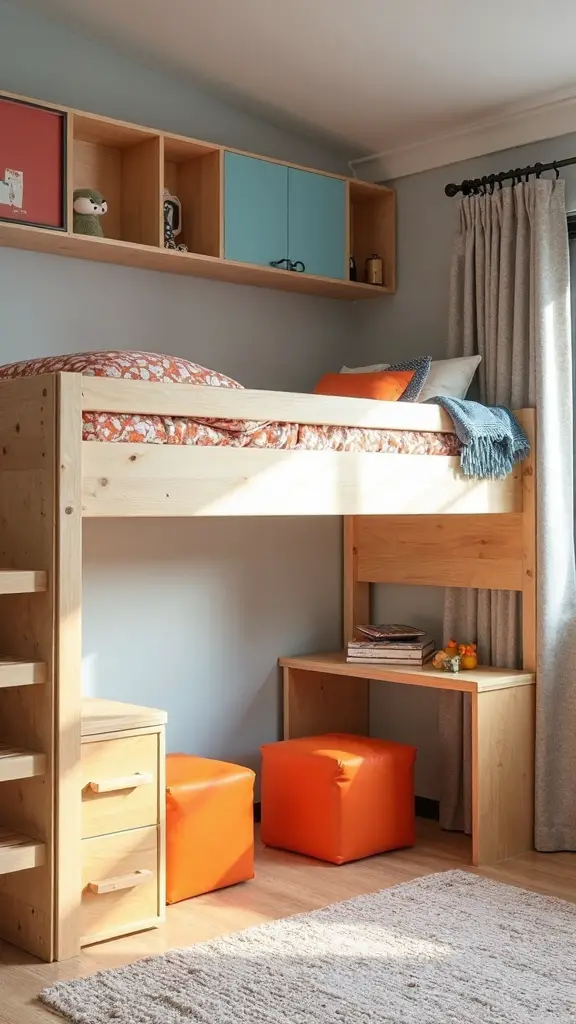
Multi-functional furniture alters your four-child bedroom from cramped quarters into an organized, efficient living space that grows with your family. Bunk beds with storage drawers underneath eliminate the need for separate dressers while providing essential sleeping arrangements.
Install vertical storage solutions like floor-to-ceiling bookcases that house books, toys, and personal belongings without consuming prized floor space. Consider desks that convert into play surfaces, accommodating homework sessions and creative activities.
Modular seating pieces can be rearranged as your children’s needs evolve. Trundle beds offer additional sleeping options for guests while maintaining the room’s primary functionality during daily use.
Establish Quiet Study Areas for Each Child
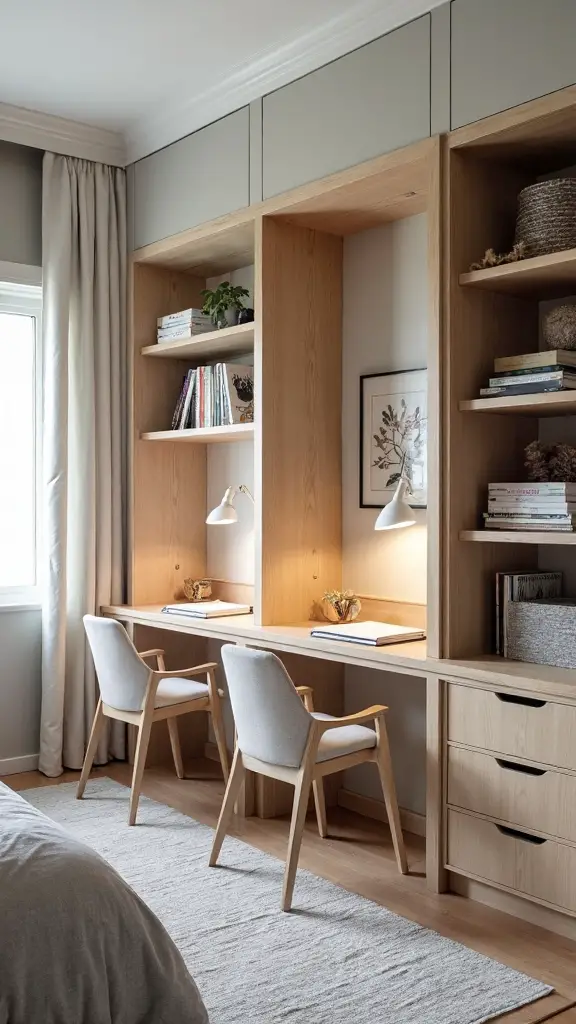
Although shared bedrooms present unique challenges, creating individual study spaces guarantees each child develops strong homework habits and academic focus.
Install separate desks beneath loft beds to maximize your shared room’s vertical space efficiently. Position wall-mounted shelving above each workstation to store supplies and textbooks without cluttering floor space.
Add soundproofing divider panels between study zones to minimize distractions during homework time. Personalize each area with your child’s favorite colors and organizational systems they’ll actually use.
Verify adequate task lighting and comfortable seating at every desk to support sustained concentration and academic success.
Use Color-Coding to Define Personal Spaces
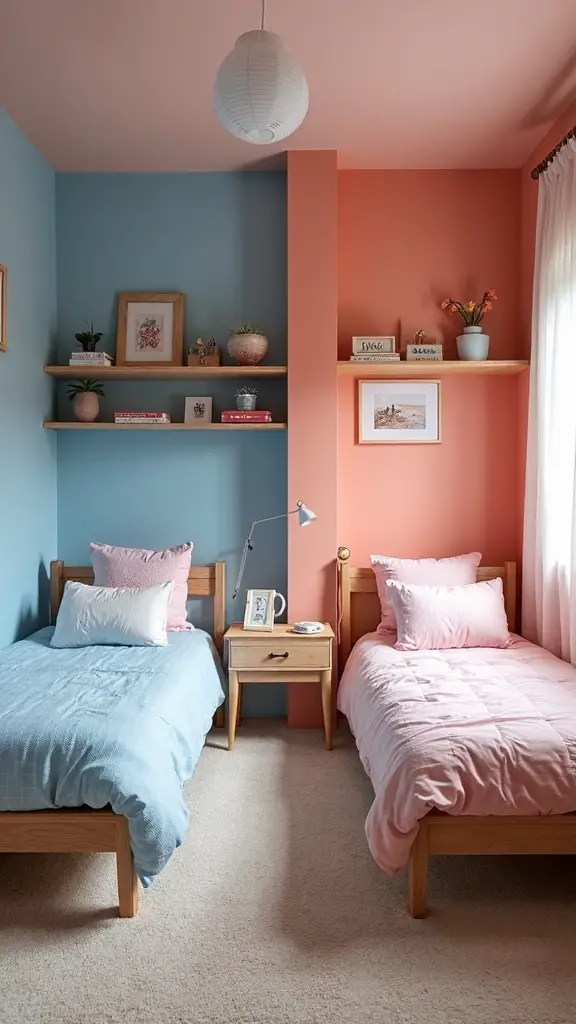
How can you alter one room into four distinct personal havens without building physical walls? Color-coding metamorphosizes shared bedrooms into organized personal spaces that reflect each child’s unique personality and preferences.
Assign specific color palettes to each child’s designated zone, incorporating their favorite hues into bedding, storage containers, and decorative elements. Choose contrasting yet complementary colors that create visual separation while maintaining cohesive room design.
Extend color-coding beyond decoration into functional organization systems. Label storage bins, drawers, and shelves with matching colors to help children identify their belongings quickly and maintain order in shared areas.
Install Built-In Storage Under Every Bed
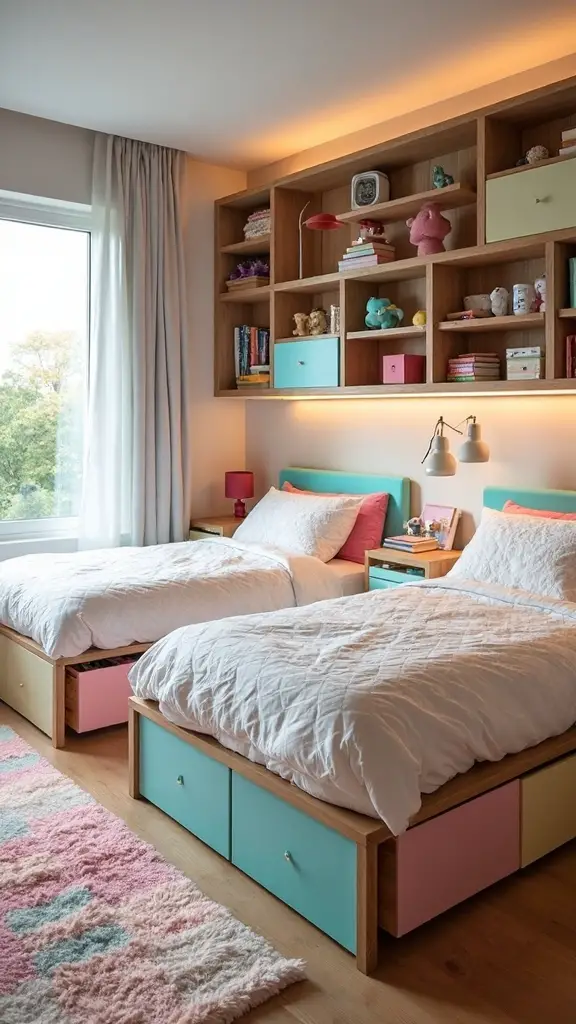
Every inch counts when four children share one bedroom, making under-bed storage an essential solution for maximizing your available space.
Built-in drawers and cubbies beneath each bed create organized zones where toys, clothes, and personal items stay neatly tucked away. Custom storage units designed for your room’s exact dimensions guarantee you’re utilizing every possible inch effectively.
Beds with storage provide each child their own designated space, reducing conflicts over belongings while maintaining a clutter-free environment. Install pull-out drawers or open shelving systems that children can easily access, creating functional storage that keeps the shared bedroom organized and spacious.
Create Cozy Reading Nooks With Canopies
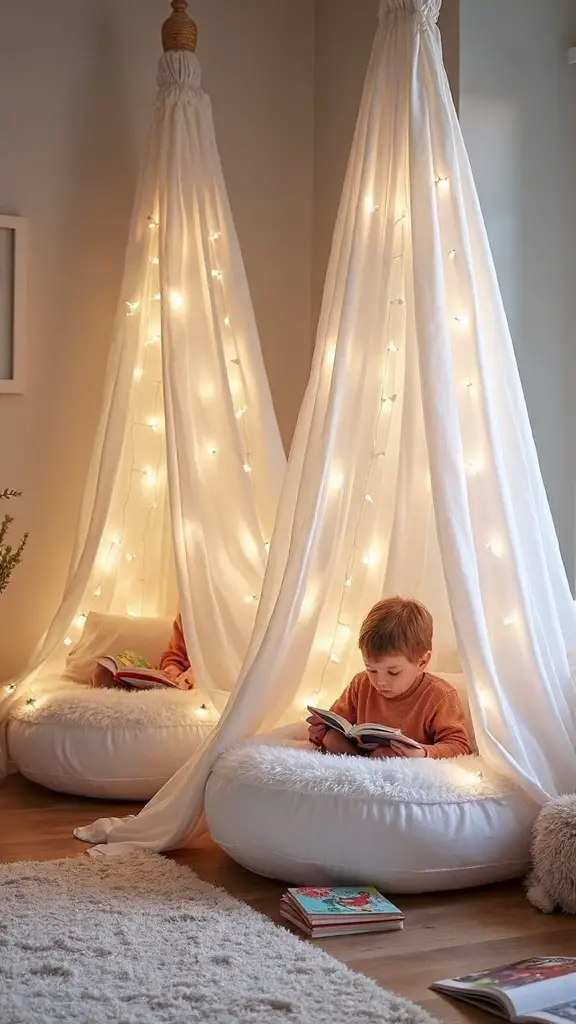
When you’re designing a shared bedroom for four children, canopies metamorphose ordinary sleeping areas into private retreats where each child can escape with their favorite book. Canopy beds with lightweight, sheer fabrics create cocoon-like atmospheres that offer privacy and enclosure.
You’ll enhance these reading nooks by adding upholstered chairs or floor cushions nearby for comfortable seating. Install task lighting like sconces or pendants to brighten the space effectively. Personalize each nook with decorative pillows, small side tables, and favorite books to make them truly inviting. These thoughtful touches alter simple sleeping areas into cherished personal sanctuaries.
Optimize Wall Space With Floating Shelves
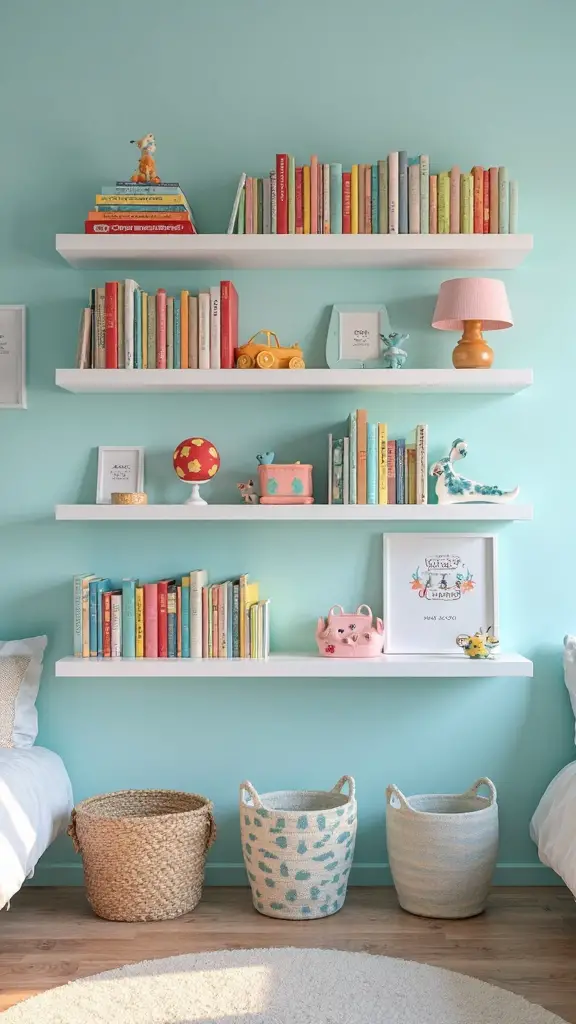
Since floor space becomes precious in a four-child bedroom, floating shelves convert your vertical walls into organized storage solutions that keep belongings accessible yet tidy. These shared bedroom ideas maximize every inch of available space while creating smart storage zones for each child’s personal items.
Install adjustable shelves at varying heights to accommodate different ages and needs. Position lower shelves for younger children’s toys and books, while higher shelves store older kids’ collections and keepsakes. Decorative floating shelves also display family photos and artwork, altering functional storage into personalized gallery walls that celebrate each child’s individuality.
Design Separate Clothing Storage Systems
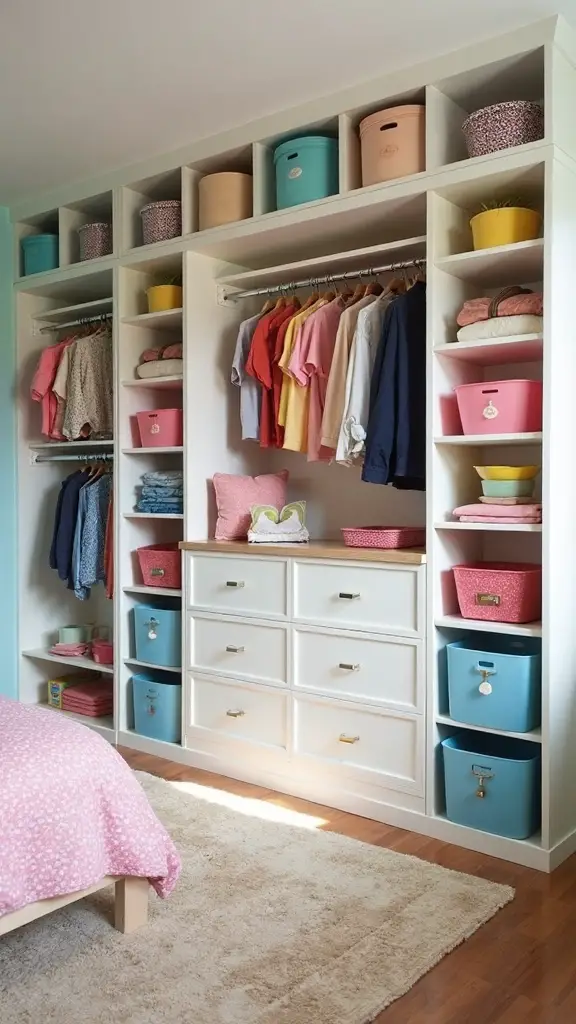
How can you prevent daily clothing battles and missing socks when four kids share one bedroom? Design separate clothing storage systems that give each child their own designated space. Assign individual wardrobes, dressers, or closet sections to maintain organization and reduce conflicts.
Use different colored hangers or storage containers to visually distinguish each child’s belongings within the room. Add labeled bins and baskets inside storage units to keep items separate and accessible. Involve your kids in arranging their own spaces to build ownership and responsibility.
Consider room dividers to create distinct personal zones.
Implement Age-Appropriate Toy Organization
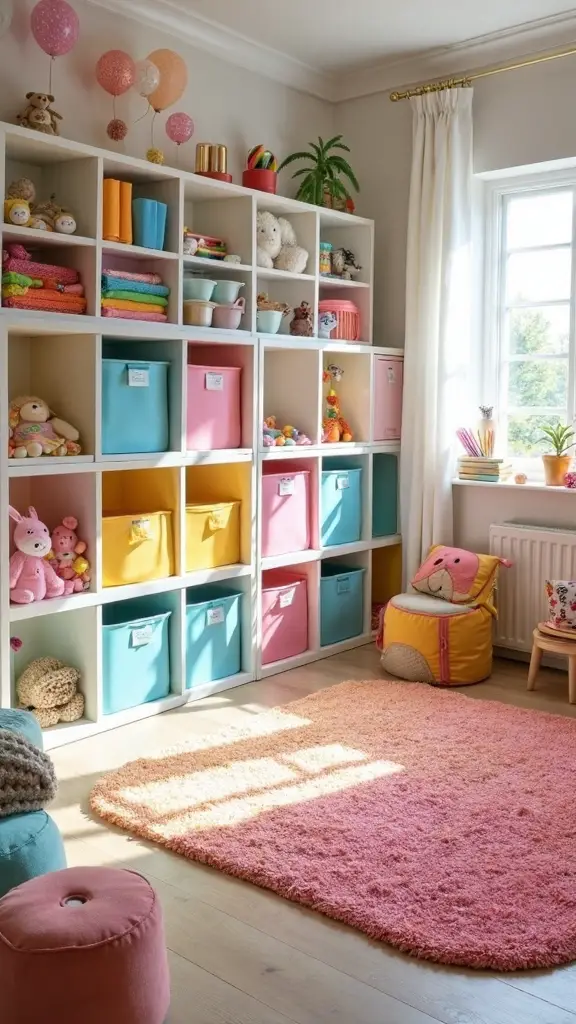
Storage solutions for clothing create the foundation for organizing the room, but toy management requires a different approach that considers each child’s developmental stage. You’ll want to store toys for older kids on higher shelves, preventing younger siblings from accessing potentially unsafe items.
Use different storage bins at varying heights to organize toys by age, allowing each child easy access to their appropriate playthings. Designate specific bedroom areas for different age-appropriate toys to minimize conflicts over shared items. Invest in storage furniture with compartments that neatly divide toys, helping maintain order in your kids’ shared space.
Create Privacy With Curtains and Screens
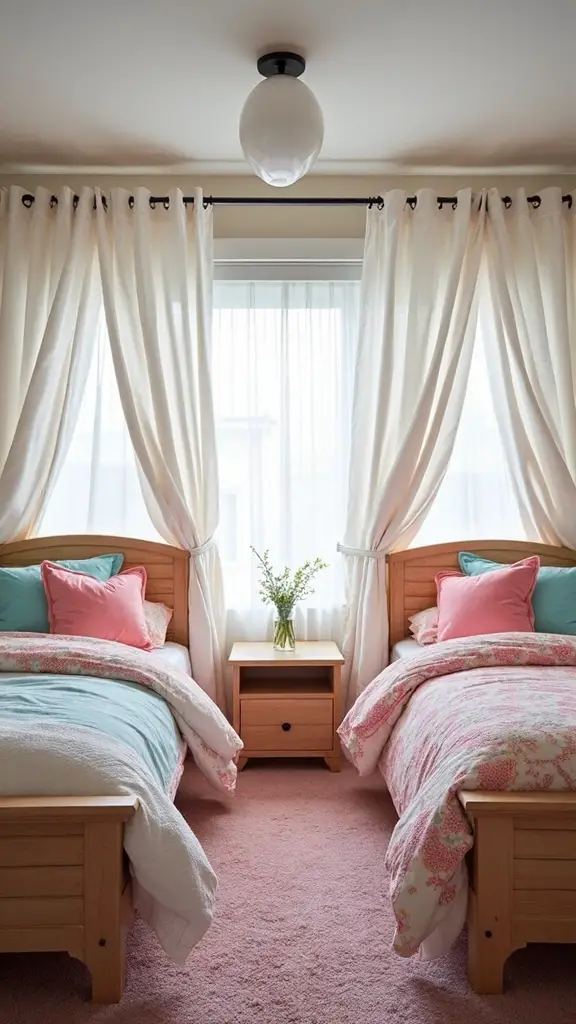
While toy organization addresses clutter, creating individual privacy zones becomes essential when four children share a single bedroom space. Hanging lightweight curtains between beds establishes personal boundaries while maintaining the room’s airy atmosphere. You’ll find that sheer fabrics provide visual separation without making the shared space feel cramped or closed off.
Install retractable screens on ceiling tracks for maximum flexibility. These movable barriers let you quickly alter sleeping areas into private retreats or open the space for group activities. Freestanding room dividers offer another solution, creating distinct zones while preserving the room’s cohesive design and allowing easy reconfiguration as needs change.
Use Neutral Base Colors With Personal Accents
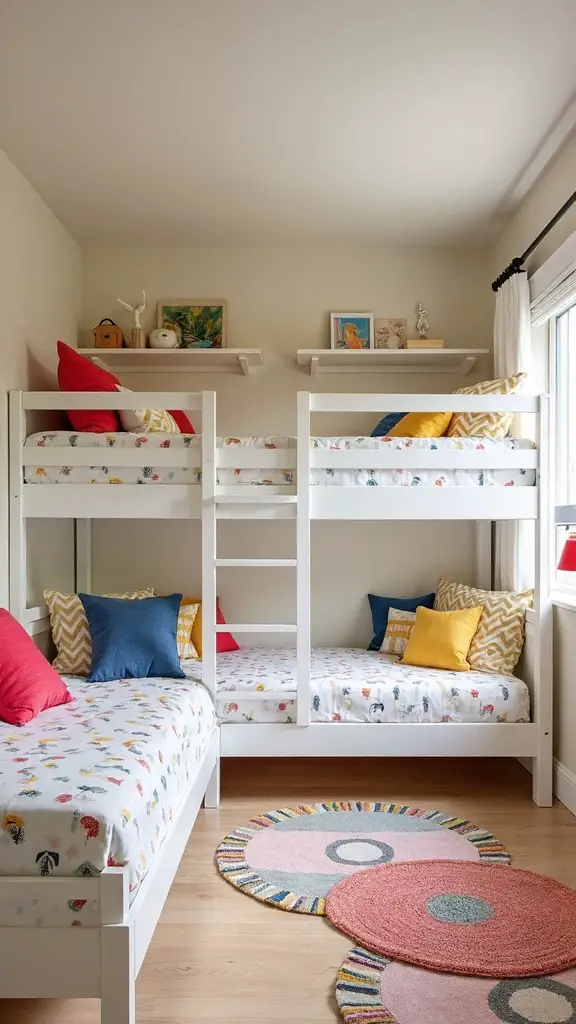
Beyond establishing privacy zones, the room’s color scheme plays a fundamental role in creating harmony among four different personalities and preferences. Start with a neutral color palette featuring soft greens, whites, or beiges as your foundation. These calming hues create cohesive backdrops that won’t clash with personal belongings or decorative choices.
Layer natural elements like botanical wallpaper or woven textures to add visual interest without overwhelming the space. For shared girls’ rooms, consider incorporating subtle patterns that complement rather than compete.
Allow each child to express individuality through personalized accents like colorful pillows, artwork, or bedding while maintaining the peaceful neutral base.
Design Flexible Furniture Arrangements
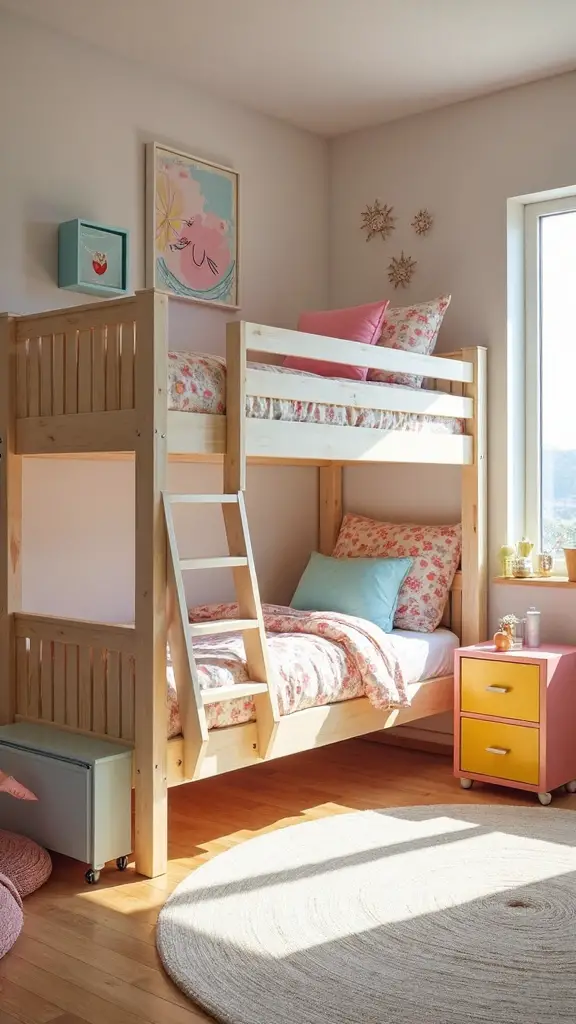
Smart furniture placement alters even the most cramped shared bedroom into a functional haven where four kids can thrive comfortably. L-shaped layouts maximize your small floor space by positioning beds along adjoining walls, creating an open central area for play and movement.
Consider bunk beds with built-in storage drawers and shelving headboards that eliminate the need for additional dressers. Lofted beds paired with desks underneath double your usable space efficiently.
Install room dividers like tall bookcases to create distinct zones for each child, ensuring everyone gets personal territory within the shared environment while maintaining the room’s overall functionality.
Incorporate Natural Light and Task Lighting
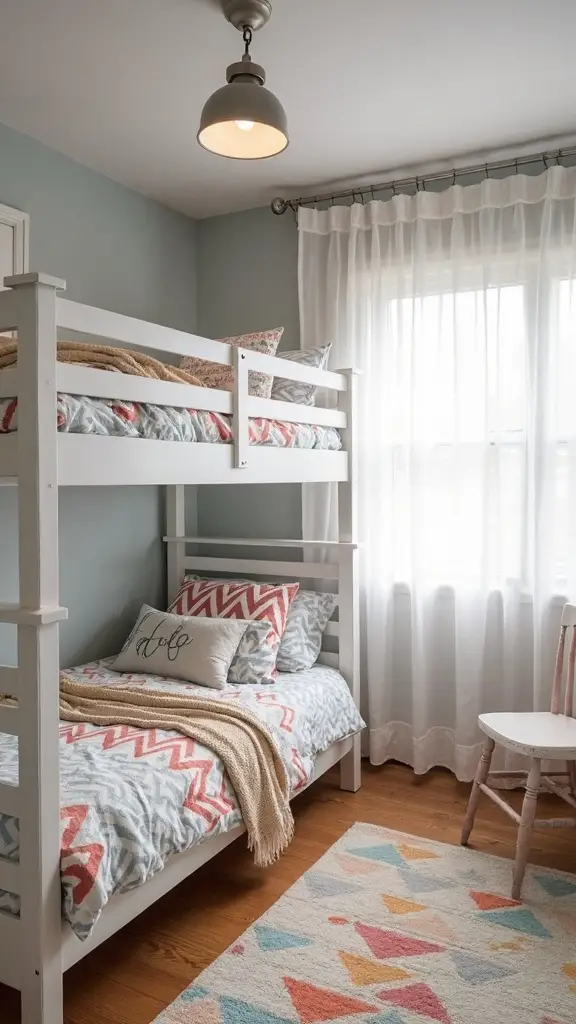
Proper lighting alters your four-child bedroom from a dim, cramped space into a bright sanctuary that supports every activity throughout the day. Position beds and desks near windows to maximize natural light, creating an airy atmosphere that energizes the space.
Install task lighting like adjustable reading lamps or wall-mounted sconces above each child’s area for homework and bedtime stories. Add dimmers to overhead fixtures so you can adjust brightness levels throughout the day. Carefully place all lighting to eliminate shadows and glare that interfere with concentration, ensuring each child has adequate illumination for their specific needs.
Create Designated Play Areas Within the Room
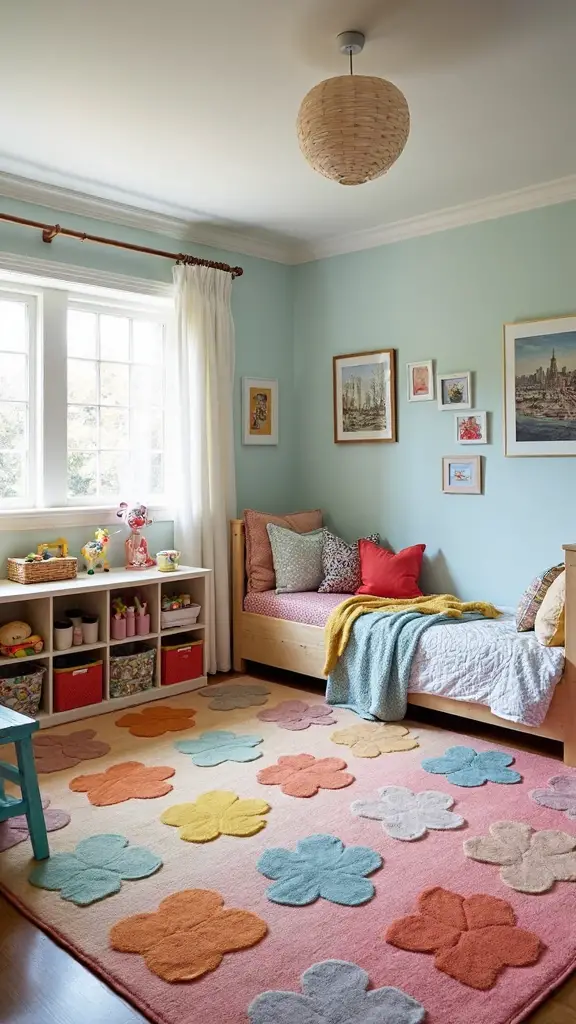
Four children sharing one bedroom need distinct play zones that cultivate creativity while preventing territorial disputes over toys and activities. Alter your space using low bookcases or area rugs as natural dividers that create two spaces for different activities.
Strategic furniture placement maximizes floor space while providing each child their own dedicated corner with personal storage and supplies.
Install a multipurpose table or chalkboard wall where all four kids can collaborate on projects together. These kids room ideas help establish boundaries while encouraging cooperation, ensuring everyone has room to play, create, and express themselves within the shared environment.
Plan for Growth With Adaptable Design Elements
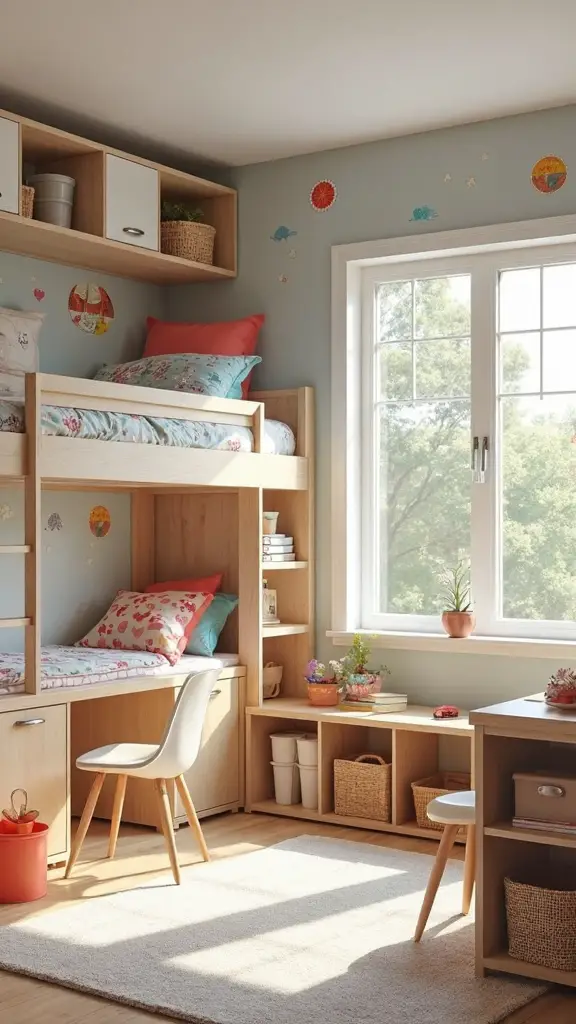
While establishing individual play zones addresses immediate needs, designing a shared bedroom for four children requires forward-thinking strategies that adapt as your kids grow from toddlers to teenagers.
Choose extendable bed frames and modular bunk beds that accommodate height changes and sleeping preferences over time. These bedroom ideas for small spaces maximize floor area while providing flexibility for future adjustments.
Invest in multipurpose furniture like desks with built-in storage that serve multiple functions without overwhelming the room. Use neutral color palettes and versatile textiles that you can easily update as your children’s styles evolve, ensuring the space remains functional and appealing throughout their developmental years.
Conclusion
You’ll successfully create a functional and stylish shared bedroom by implementing these strategic design solutions. Focus on maximizing vertical space with bunk beds and wall storage while establishing individual zones for each child’s privacy. Choose multi-functional furniture pieces that adapt as your kids grow, and maintain visual balance through symmetrical layouts. With proper planning and creative storage solutions, you’ll convert any bedroom into a harmonious space that meets everyone’s needs.
