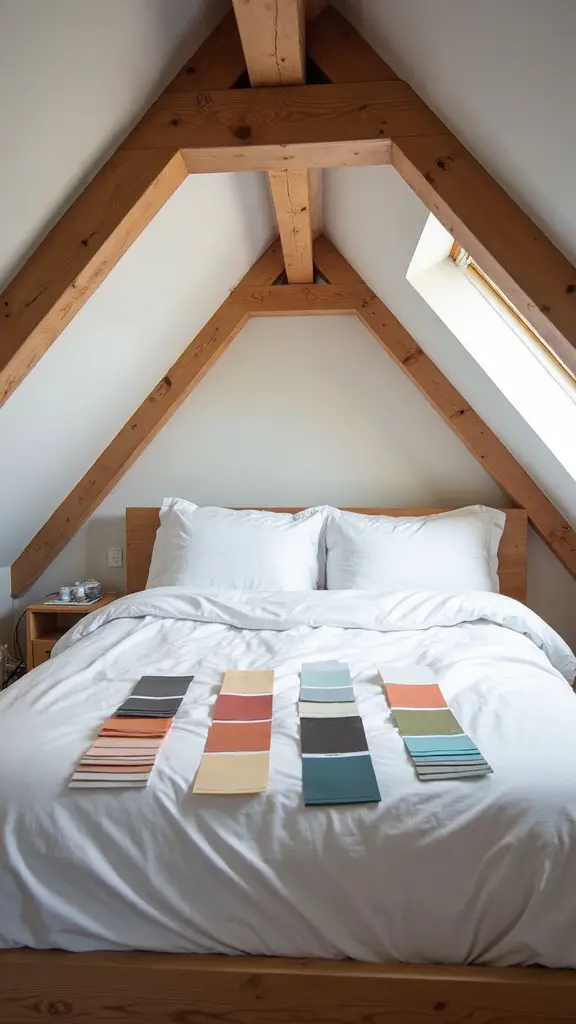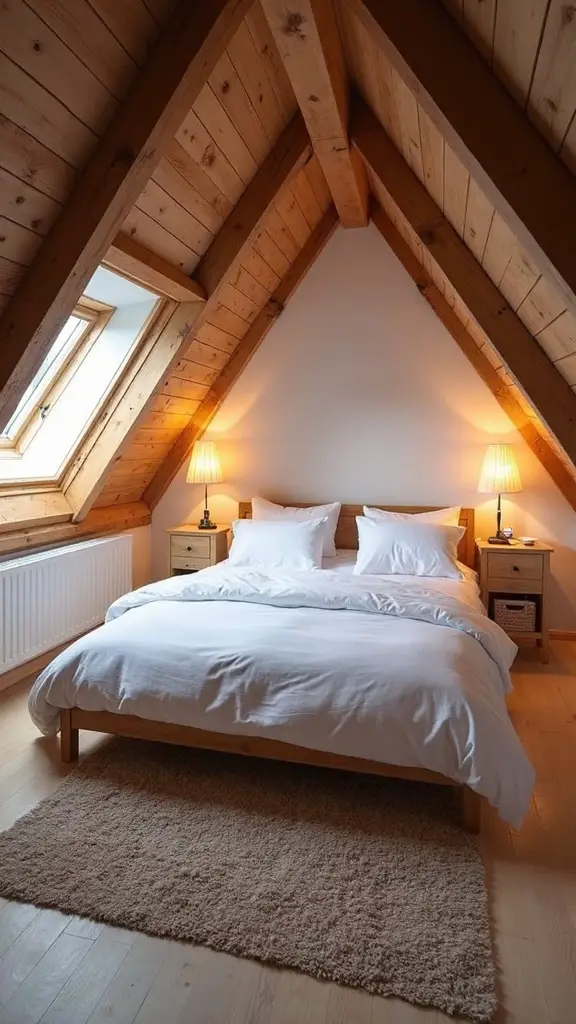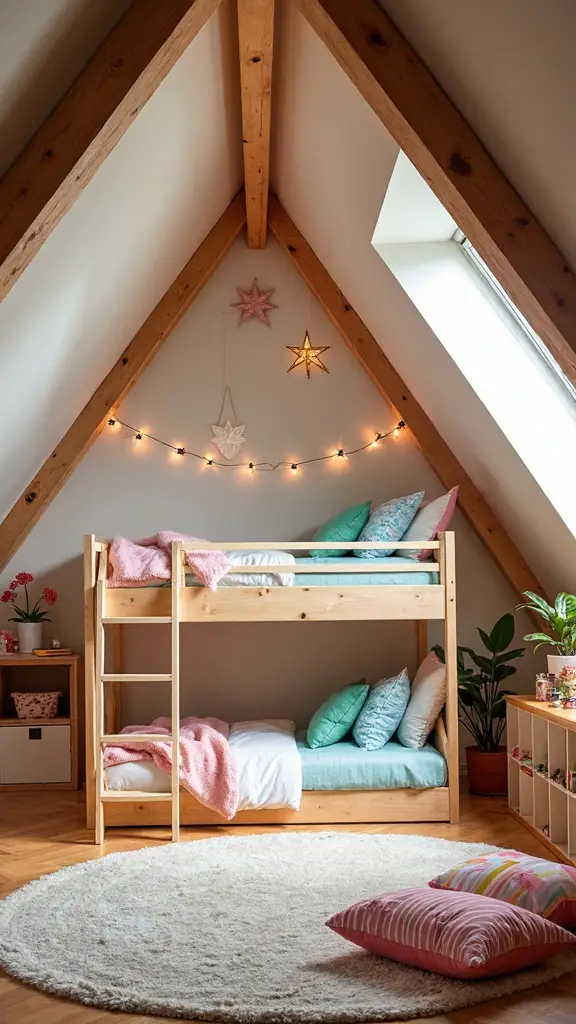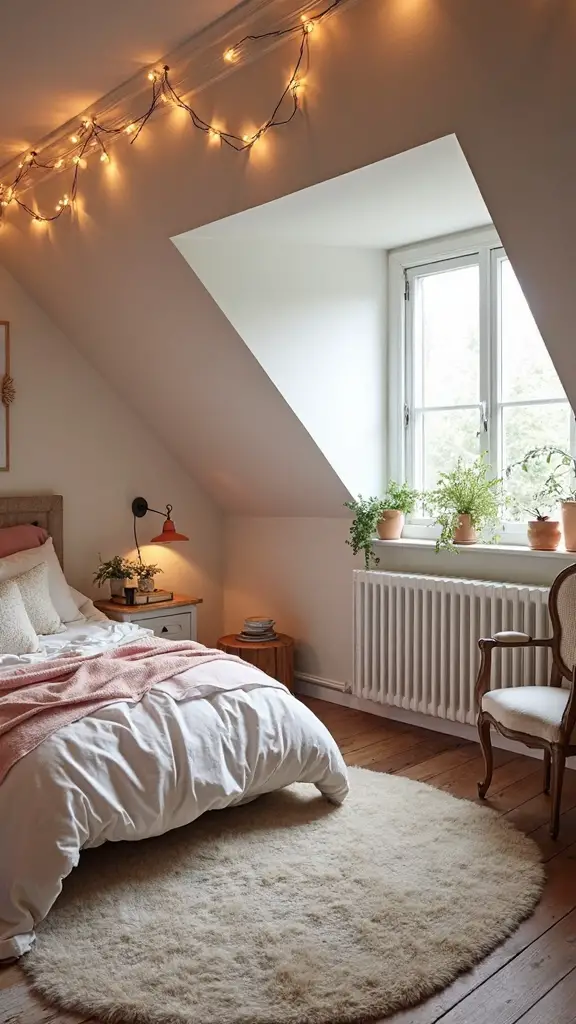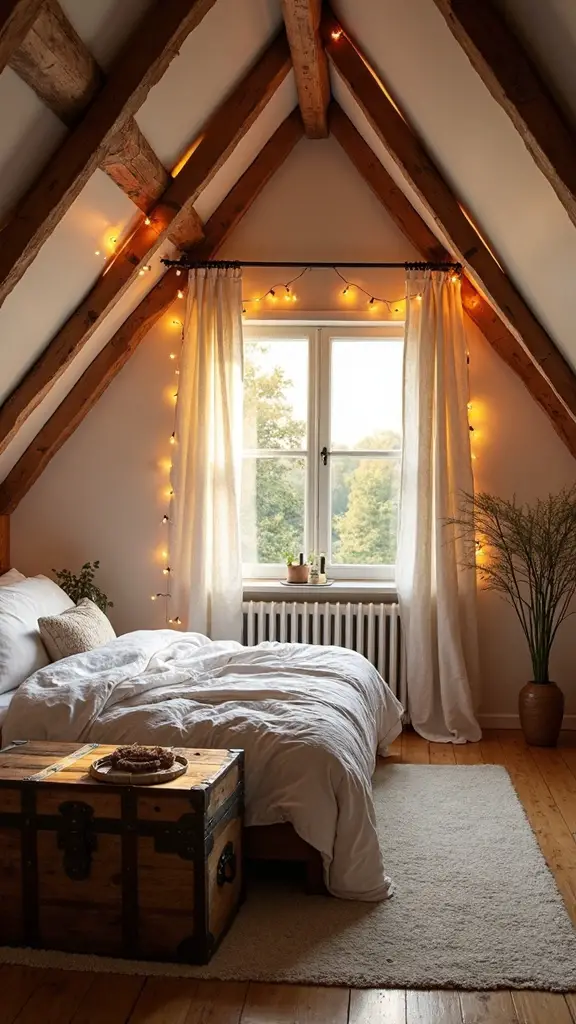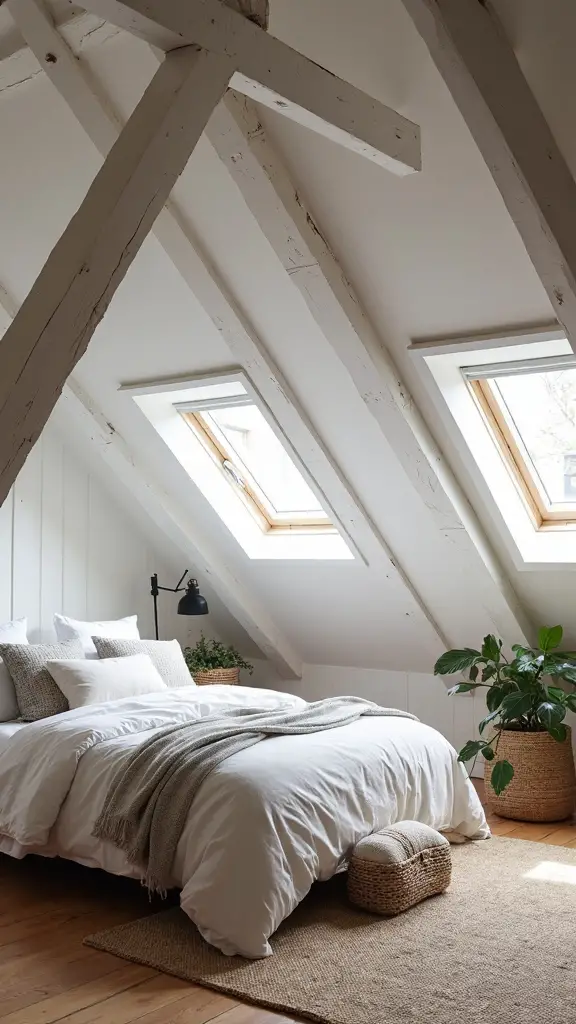Common Mistakes to Avoid When Designing an Attic Bedroom
Before converting your attic into a bedroom, avoid these costly design mistakes that could create safety hazards and waste thousands.
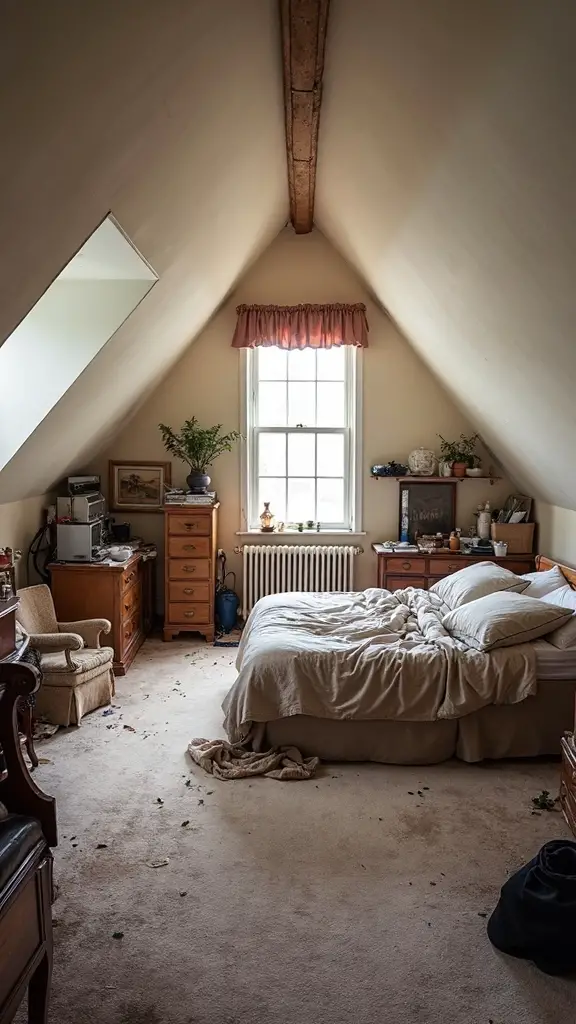
You’re excited about converting that unused attic space into a cozy bedroom, but one wrong move can turn your dream project into a costly nightmare. Many homeowners rush into attic conversions without considering critical factors like structural integrity, building codes, and proper ventilation systems. These oversights don’t just waste money—they can create safety hazards and uninhabitable spaces. Before you start sketching floor plans or picking paint colors, there are nine essential mistakes that could completely derail your project.
Ignoring Local Building Codes and Permit Requirements
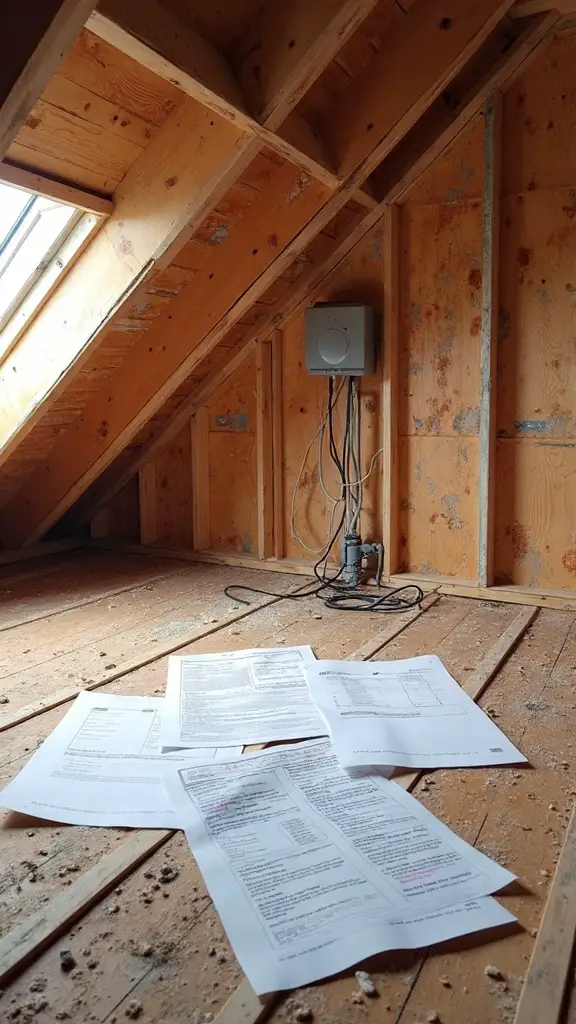
Before you start dreaming about built-in storage and skylights, you’ll need to traverse the essential world of building codes and permits for your attic conversion. Most municipalities require permits for structural modifications, electrical work, and plumbing installations.
You’ll encounter specific requirements for ceiling height, square footage, and egress windows. When considering fire safety regulations, guarantee proper smoke detector placement and emergency exit routes meet standards.
Evaluating accessibility requirements involves checking stair width, headroom clearance, and handrail specifications. Contact your local building department early in the planning process to understand which permits you’ll need and avoid costly corrections later.
Failing to Address Structural Support and Weight Distribution
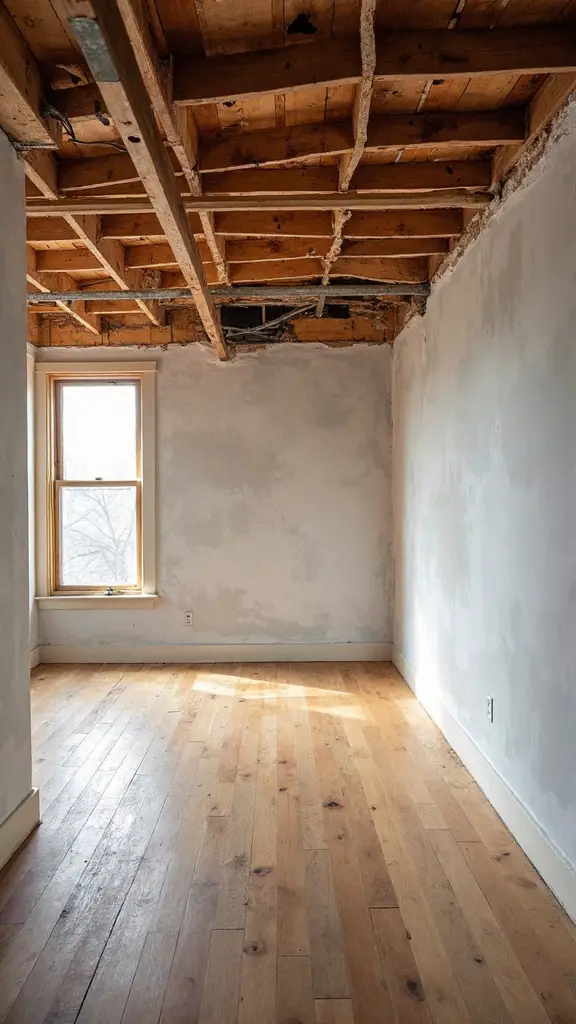
While securing proper permits gets your project legally approved, your attic’s structural integrity determines whether it can safely handle the additional weight of a bedroom. Failing to assess load bearing beams can lead to dangerous sagging or structural collapse over time. You’ll need a structural engineer to evaluate your attic’s current capacity and determine necessary modifications.
Neglecting joist reinforcement considerations often results in costly repairs later. Most attics aren’t designed for bedroom loads, which include furniture, occupants, and storage. Adding sister joists or steel beams may be required to distribute weight properly and meet residential floor load requirements.
Inadequate Insulation and Temperature Control Planning

After addressing structural concerns, proper insulation and climate control become critical factors that determine your attic bedroom’s year-round comfort and energy efficiency. You’ll face extreme temperature swings without adequate insulation in walls, floors, and especially the roof line.
Install continuous insulation barriers while implementing thermal bridging prevention techniques around metal framing and structural elements. Don’t overlook moisture management strategies, including proper vapor barriers and ventilation systems that prevent condensation buildup.
Plan your HVAC integration early, considering ductwork routing and system capacity requirements. These elements work together to create a comfortable, energy-efficient space that remains livable throughout all seasons.
Poor Ventilation and Air Circulation Design
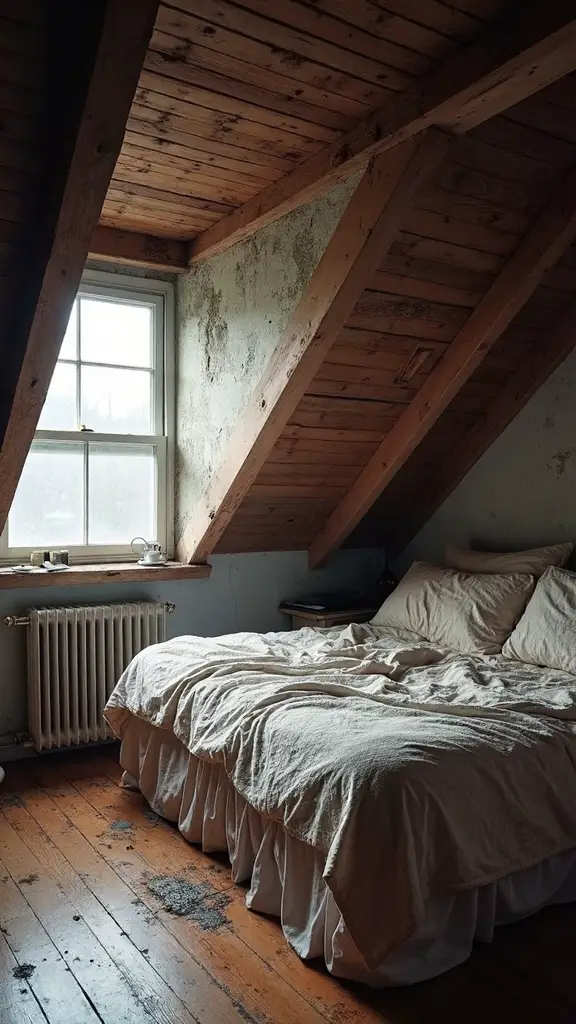
Proper ventilation goes hand-in-hand with your insulation efforts, yet many attic bedroom conversions suffer from stagnant air and poor circulation that creates uncomfortable living conditions. You’ll need strategic intake and exhaust points to move fresh air throughout the space effectively.
Installing ceiling fans, soffit vents, and ridge vents creates proper airflow patterns that prevent stuffiness and moisture buildup. Don’t overlook insufficient air filtration systems that can trap allergens and dust particles common in attic spaces.
Address lack of humidity control by incorporating dehumidifiers or HVAC extensions to maintain comfortable moisture levels year-round.
Neglecting Proper Ceiling Height and Headroom Calculations
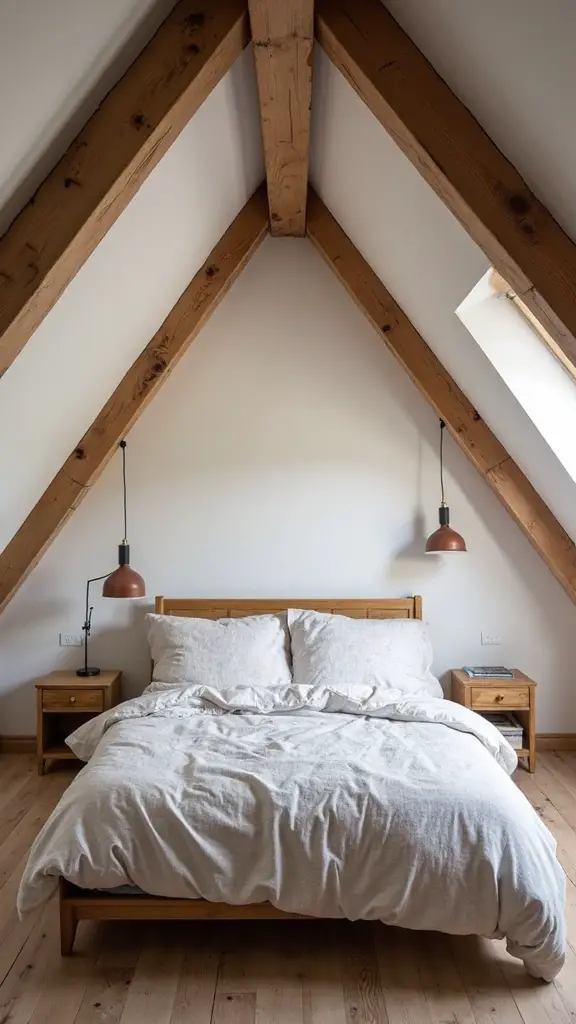
Most attic conversions fail because homeowners underestimate the critical importance of adequate ceiling height and usable floor space measurements. You’ll need minimum 7.5-foot ceilings across at least half your floor area to meet building codes.
Don’t make the mistake of inefficient stair placement that reduces precious headroom or creates awkward angles. Measure twice at different roof points since slopes vary considerably.
Consider how furniture placement works with angled walls and limited standing areas. Remember that overlooking moisture control during height calculations can lead to structural issues that further reduce your available space.
Insufficient Natural Light and Window Placement
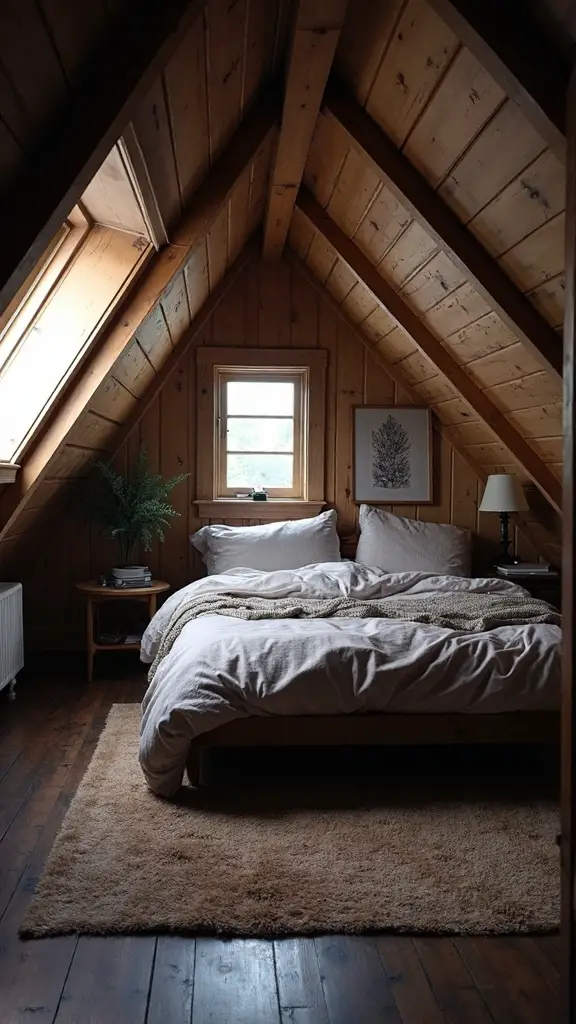
Dark, cramped spaces kill the dream of a cozy attic bedroom faster than any other design flaw. Insufficient natural light alters your retreat into a cave-like dungeon that feels oppressive rather than welcoming.
Strategic window positioning makes all the difference in creating an inviting atmosphere. Install dormers to maximize vertical wall space and natural light penetration. Consider skylights on south-facing roof sections for consistent brightness throughout the day.
Avoid placing windows too low where they’ll create awkward furniture arrangements. Position them at eye level when you’re sitting on the bed for ideal views and ventilation.
Overlooking Electrical and Plumbing Infrastructure Needs
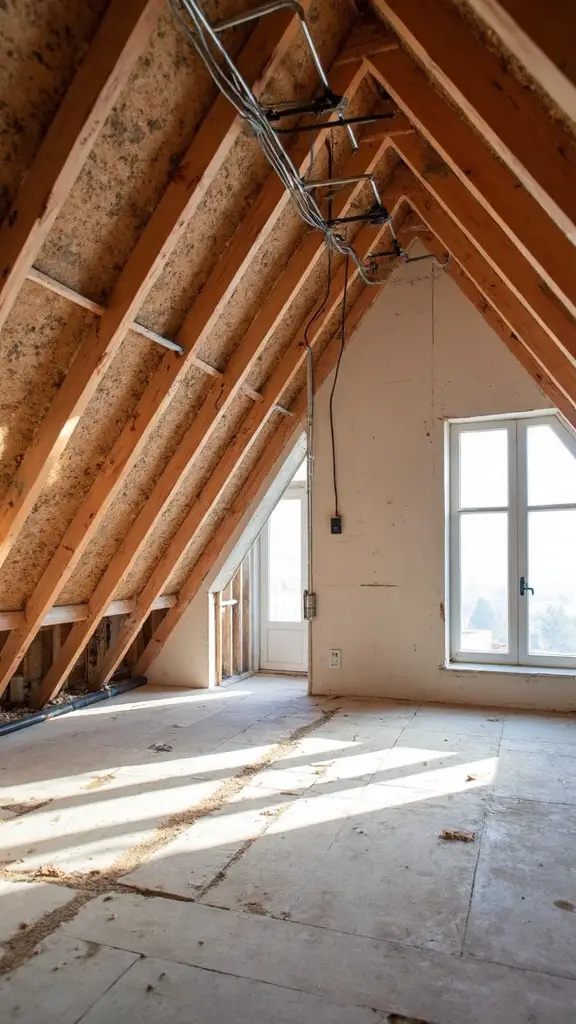
Before you fall in love with exposed beams and slanted ceilings, remember that your dream attic bedroom needs electricity and potentially plumbing to function properly.
Plan electrical circuits early, considering outlet placement for bedside lighting and device charging stations. If you’re adding a bathroom, consult professionals about water supply lines and drainage systems that work with your home’s existing infrastructure.
Don’t make the mistake of disregarding accessibility needs when routing wires through tight spaces. Additionally, avoid underestimating noise isolation requirements around electrical panels or plumbing runs that could disturb sleep with humming or water flow sounds.
Choosing the Wrong Flooring for Sloped Spaces
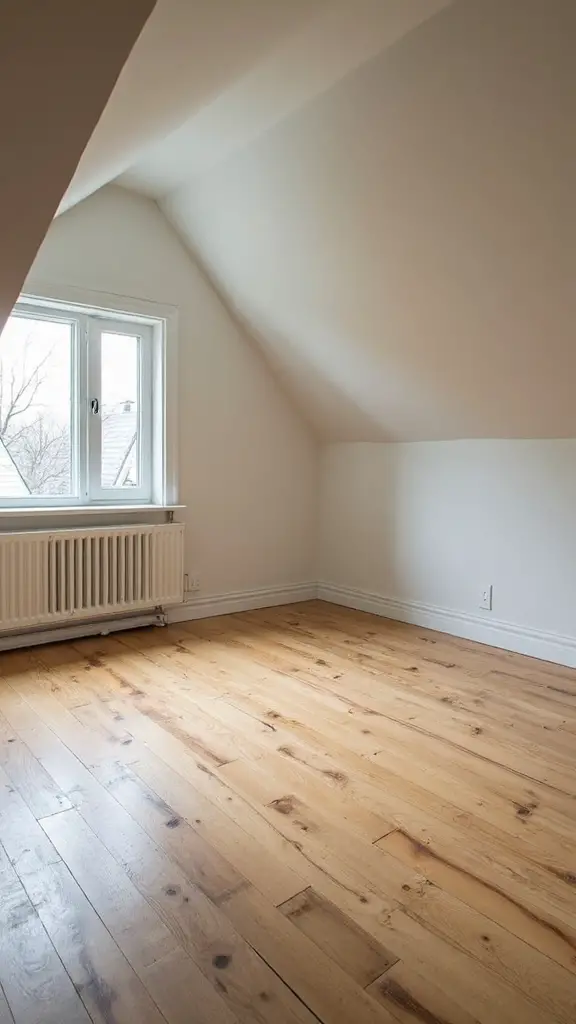
While infrastructure planning establishes the foundation for your attic conversion, selecting appropriate flooring materials requires equal attention to the unique challenges of sloped spaces. You’ll need flooring that works seamlessly from tall center areas to low-clearance zones while optimizing stair access and maximizing limited floor space.
Avoid rigid materials like hardwood or tile near steep angles, as they generate awkward shifts and waste material during cuts. Instead, choose flexible options like luxury vinyl plank, carpet, or engineered flooring that can follow contours smoothly. These materials install easier around irregular angles and create visual cohesion throughout your remodeled bedroom space.
Inadequate Storage Solutions for Awkward Angles
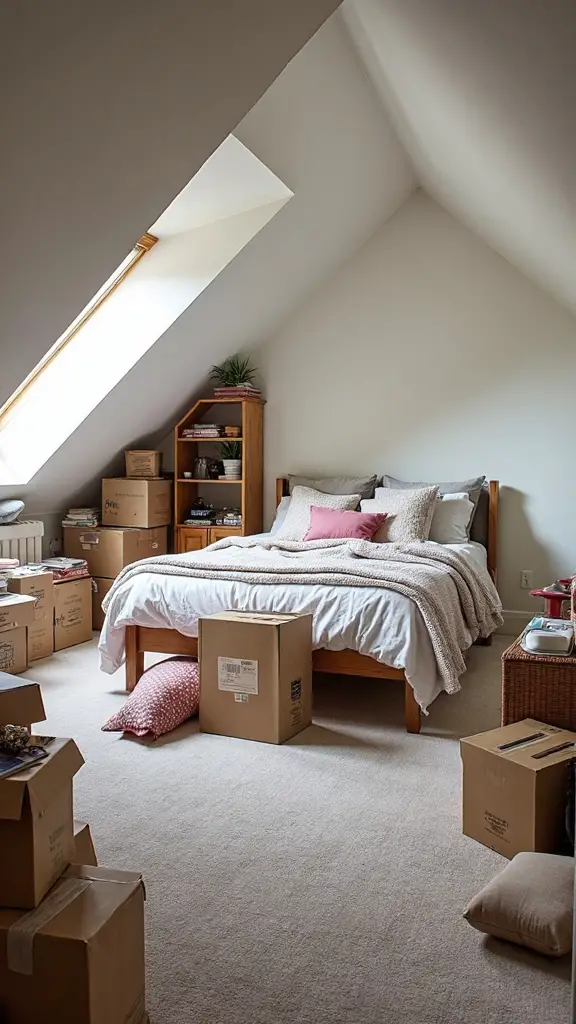
How can you alter those challenging angled corners and sloped walls into functional storage assets rather than wasted space? Maximizing storage in attic bedrooms requires strategic planning that works with your unique angles.
Install low-profile drawers beneath eaves where headroom drops below four feet. Customized built-ins transform awkward corners into precious closet space or bookshelves. Consider pull-out storage boxes on wheels that slide easily under slanted areas. Wall-mounted hooks and floating shelves employ vertical surfaces without consuming floor space.
These targeted solutions convert every odd angle into organized, accessible storage that enhances your attic bedroom’s functionality.
Conclusion
By avoiding these common design pitfalls, you’ll create a safe, comfortable attic bedroom that meets all building requirements. Remember to prioritize structural integrity, proper insulation, and adequate ventilation from the start. Don’t rush the planning phase—invest time in understanding local codes and consulting professionals when needed. With careful attention to these critical details, your attic conversion will become a precious, functional living space you’ll enjoy for years.
