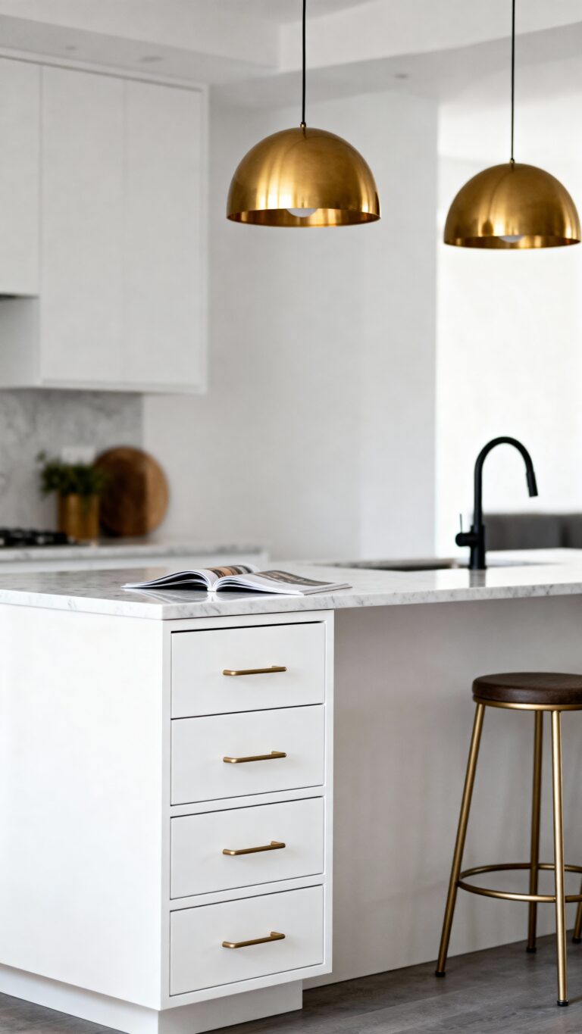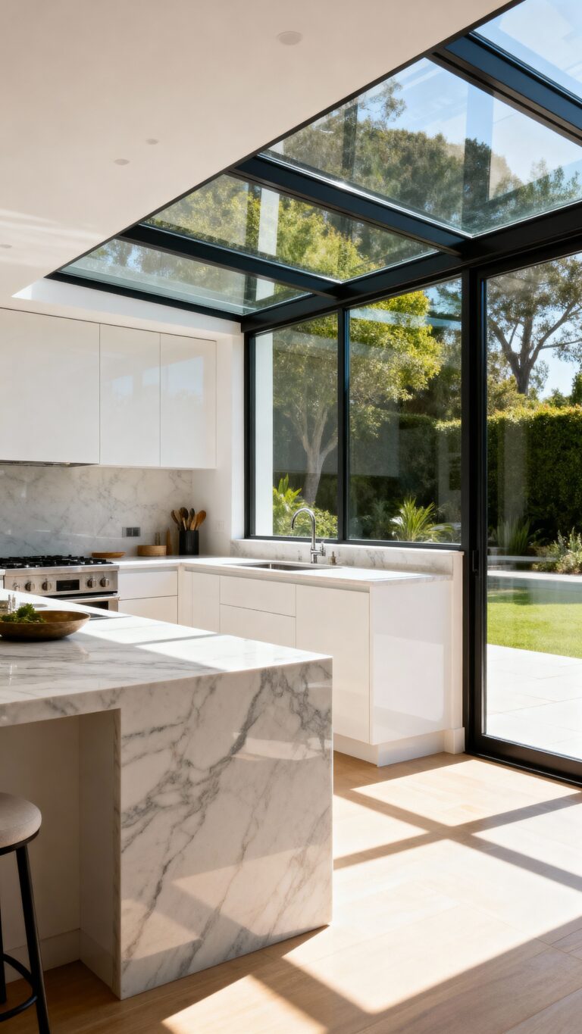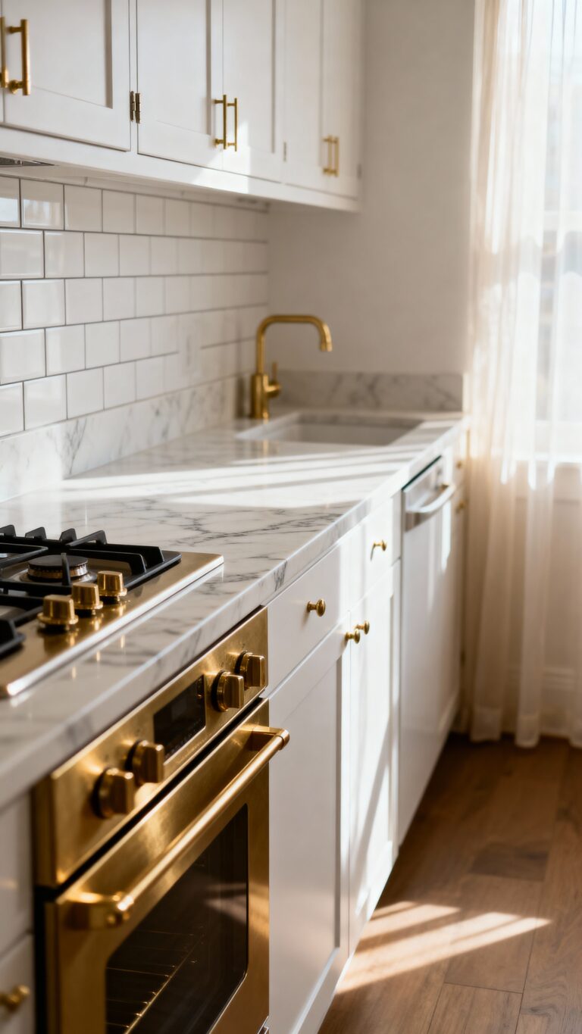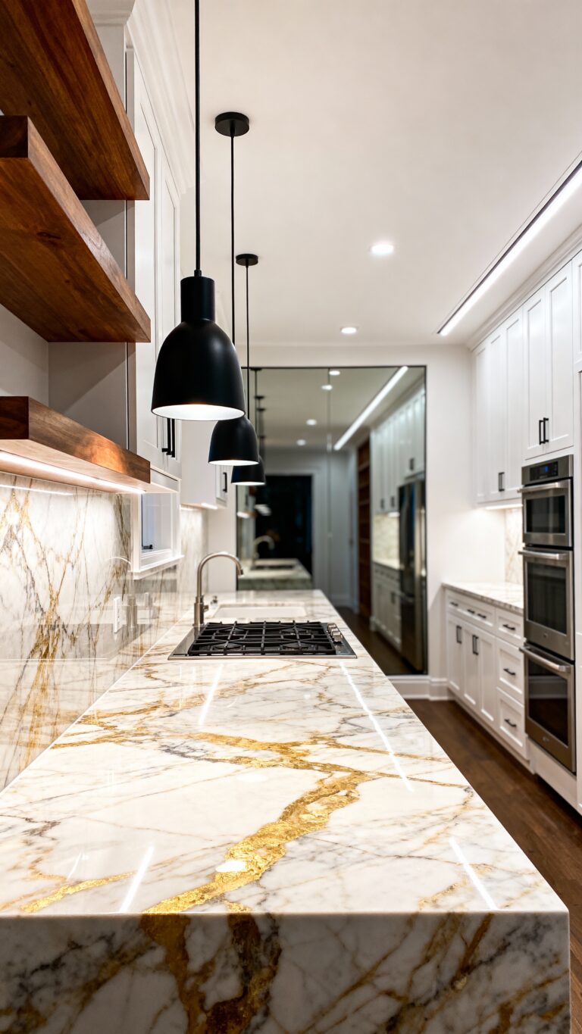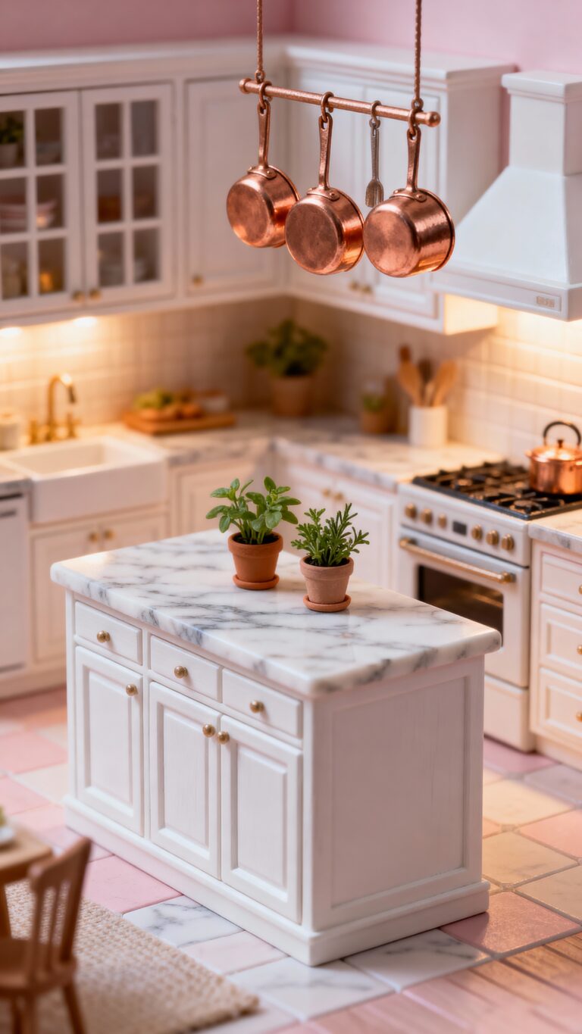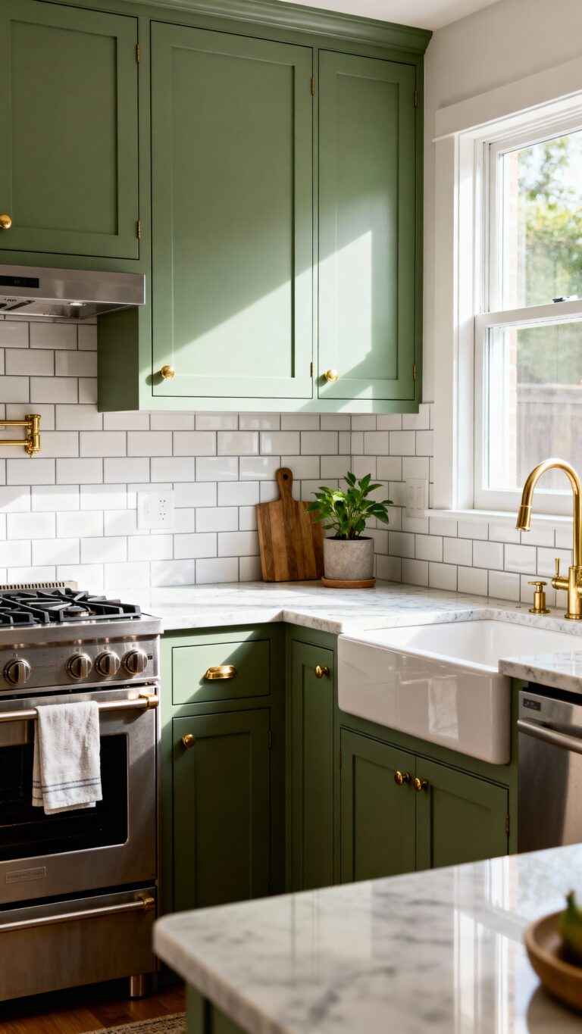12 Creative Small Apartment Kitchen Ideas for Stylish Living
Unlock 12 ingenious small apartment kitchen solutions that transform cramped spaces into stylish, ultra-functional cooking havens you never thought possible.

You don’t need a massive kitchen to create a stylish, functional cooking space that works for your lifestyle. Small apartment kitchens present unique challenges, but they also offer exciting opportunities to maximize every square inch through clever design solutions. From ceiling-mounted storage that draws the eye upward to multi-purpose surfaces that adapt to your daily needs, these 12 creative strategies will convert your compact kitchen into an organized, beautiful space that rivals any large kitchen’s functionality.
Maximize Vertical Space With Ceiling-Mounted Storage Solutions
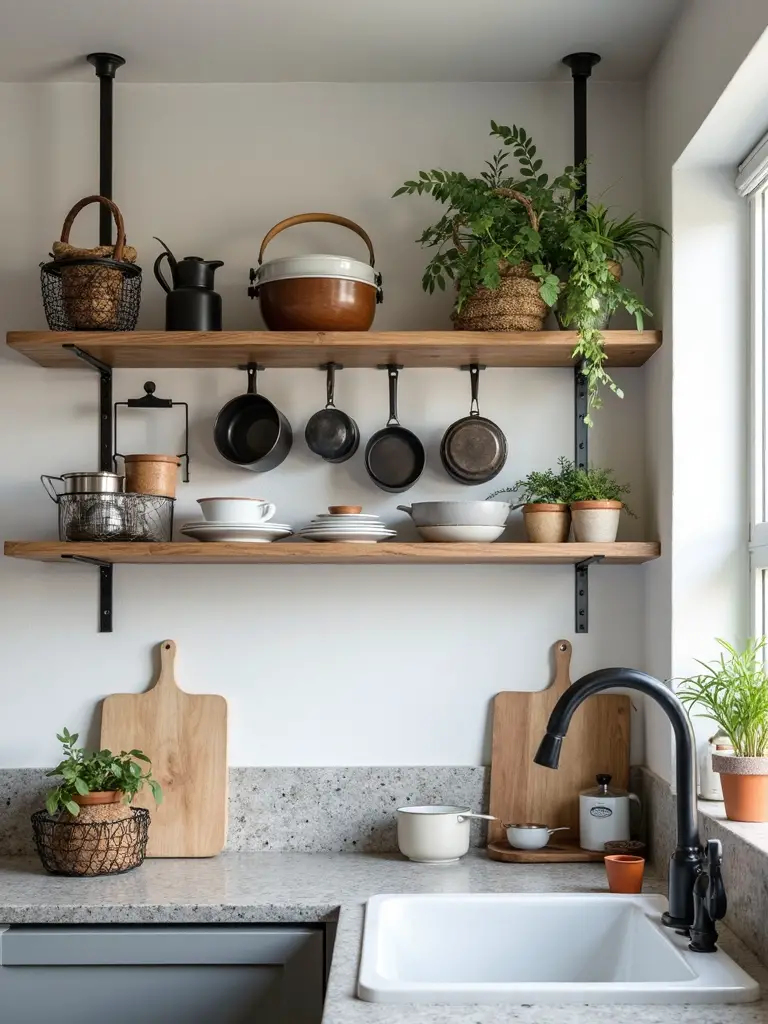
When you’re working with limited square footage in your apartment kitchen, looking up reveals untapped storage potential that most homeowners overlook. Install a heavy-duty pot rack on your ceiling to free up precious cabinet space while keeping cookware accessible.
Create a hanging bar system for mugs and utensils, transforming dead air into functional storage. Add ceiling-mounted shelves or hanging baskets to organize frequently used items within easy reach.
For maximum vertical storage, consider mounting a rolling ladder system that provides safe access to upper areas. A suspended spice rack keeps seasonings organized and visible overhead.
Transform Your Backsplash Into Functional Display Area
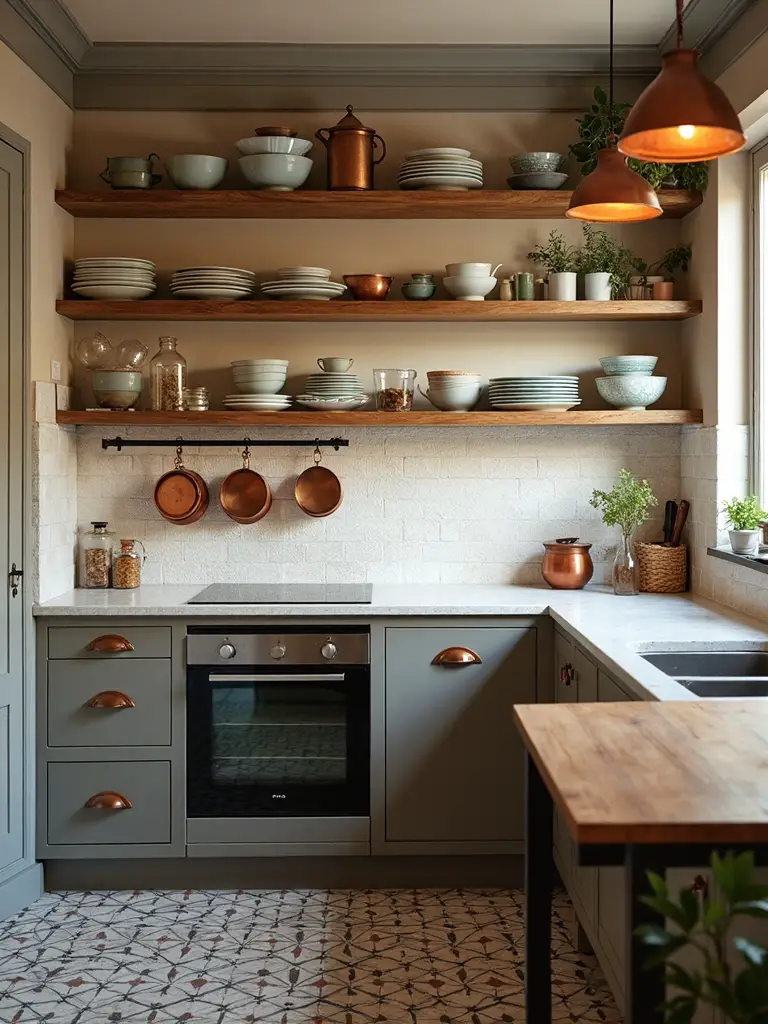
While ceiling storage captures overhead space, your backsplash offers prime real estate at eye level that’s perfect for both function and style. Use every square inch of this precious real estate by installing floating shelves or tiered systems that create open shelving for dishes, herbs, or décor.
Consider adding ledges to display framed art or photographs, converting dead space into a mini-gallery. Rail systems with S-hooks maximize counter space by hanging mugs and utensils vertically. This approach works especially well near your kitchen island, where natural light illuminates displays while providing extra counter space through vertical organization.
Create Multi-Purpose Counter Space With Sink and Stove Covers
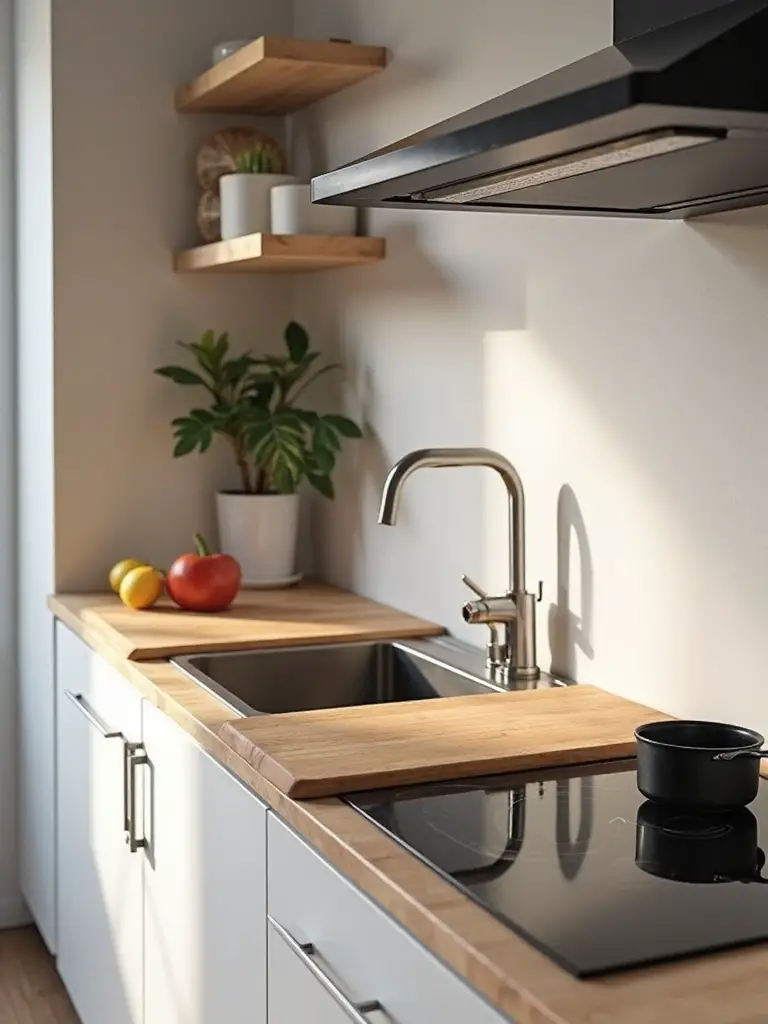
Two often-overlooked areas in your small kitchen hold untapped potential for creating prized counter space when they’re not actively in use. Custom-fitted covers for your sink and stove instantly convert these zones into functional prep areas, maximizing space in your small kitchen.
Choose materials like wood or marble that complement your kitchen design while providing practical solutions for counter space limitations. Add cutting board inserts to stove covers for integrated work surfaces. These versatile solutions adapt to your changing cooking habits, turning small spaces into efficient open space through smart kitchen storage ideas.
Install Open Shelving to Enhance Visual Flow
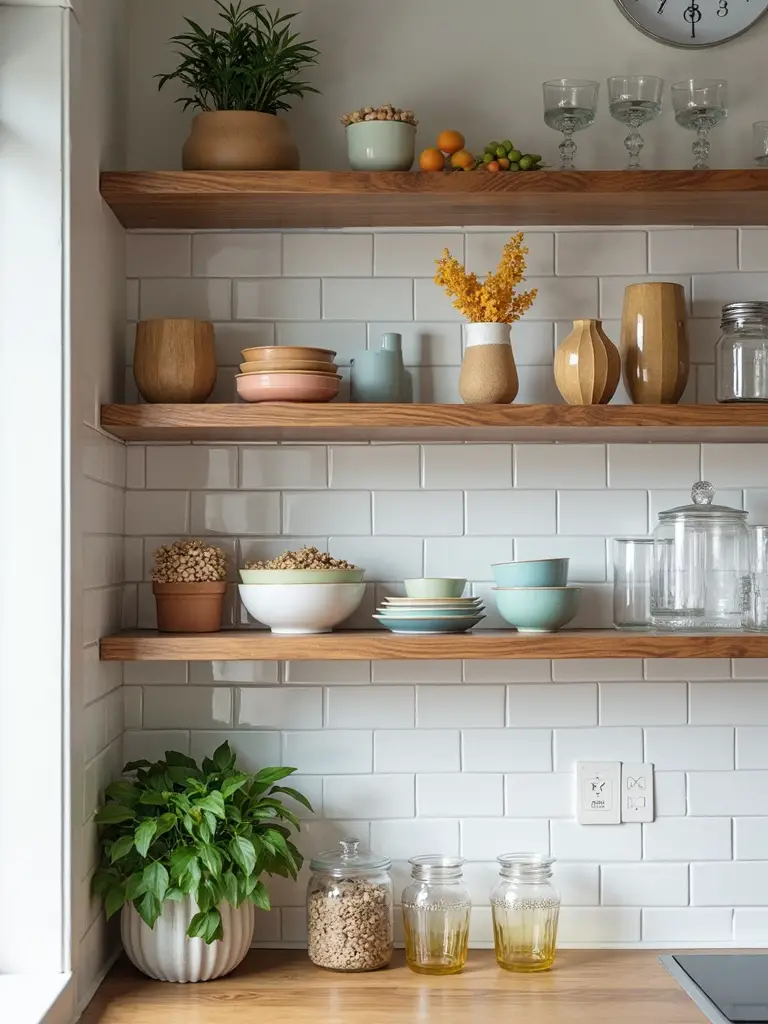
Building on your quest for maximum functionality, open shelving offers another powerful strategy to alter your cramped kitchen into an visually expansive culinary haven. Unlike traditional upper cabinets, floating shelves eliminate visual barriers that make your compact kitchen feel closed-in. You’ll create enhanced visual flow by replacing bulky cabinets with strategically placed open shelving that maximizes storage while maintaining a decluttered appearance.
This approach fundamentally alters your small kitchen’s visual space by showcasing curated items that add visual interest. You’ll improve accessibility to frequently used essentials while creating an airy, organized environment that feels considerably larger than its actual square footage.
Utilize Cabinet Doors for Hidden Storage Opportunities
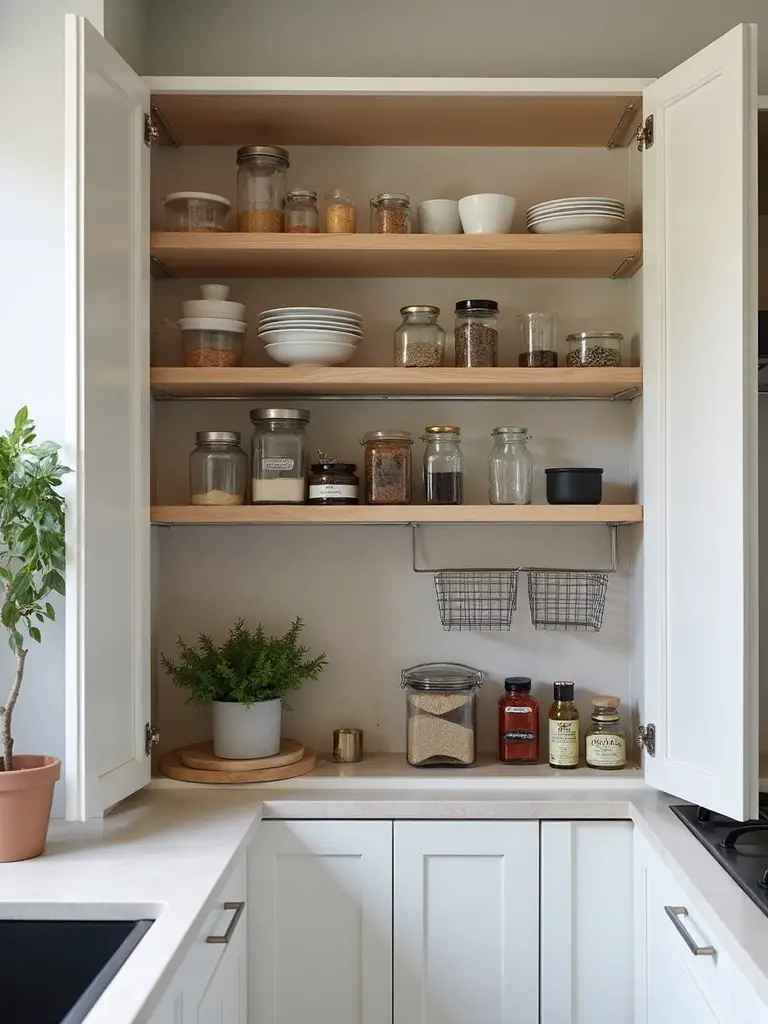
Although you’ve maximized your open shelving strategy, the hidden surfaces of your existing cabinet doors represent untapped real estate that can dramatically multiply your storage capacity. Install door organizers for spice pots and measuring spoons and cups, keeping cooking essentials accessible yet concealed.
Add a magnetic knife rack to safely store blades while freeing counter space. Incorporate pull-out shelves that slide out with the door, maximizing storage for pots and pans. Alter door backs into organizational solutions using pegboards and hooks for utensils. These strategic modifications turn every cabinet door into a functional storage powerhouse.
Incorporate Reflective Surfaces to Amplify Natural Light
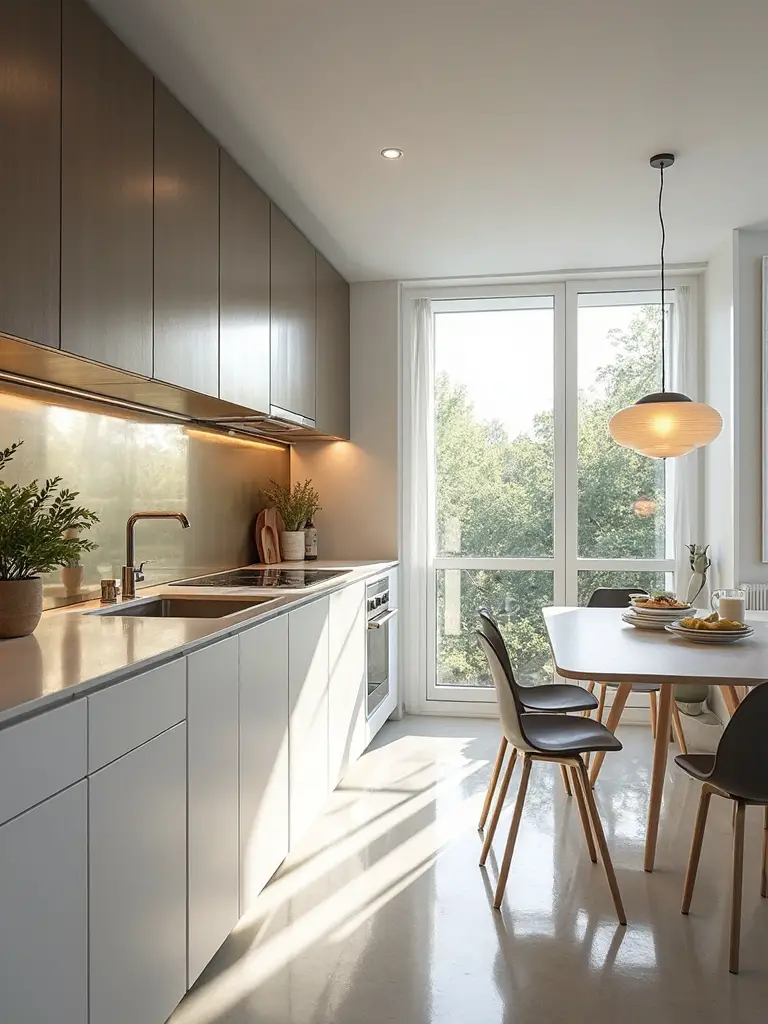
Strategically positioned reflective surfaces can alter your cramped kitchen into a bright, spacious-feeling culinary workspace by maximizing every ray of available natural light. Install mirrored backsplashes or mirrored tile to create depth illusions that expand your compact space’s perceived size.
Replace solid cabinet doors with glass-front cabinets to enhance visual flow and allow light penetration throughout the room. Apply high-gloss paint finishes to cabinets and countertops, converting them into effective light reflectors.
Position mirrors opposite windows or in corners to distribute natural light efficiently. These glossy, reflective surfaces work together to brighten your kitchen while creating an open, airy atmosphere.
Choose Compact Multi-Function Appliances
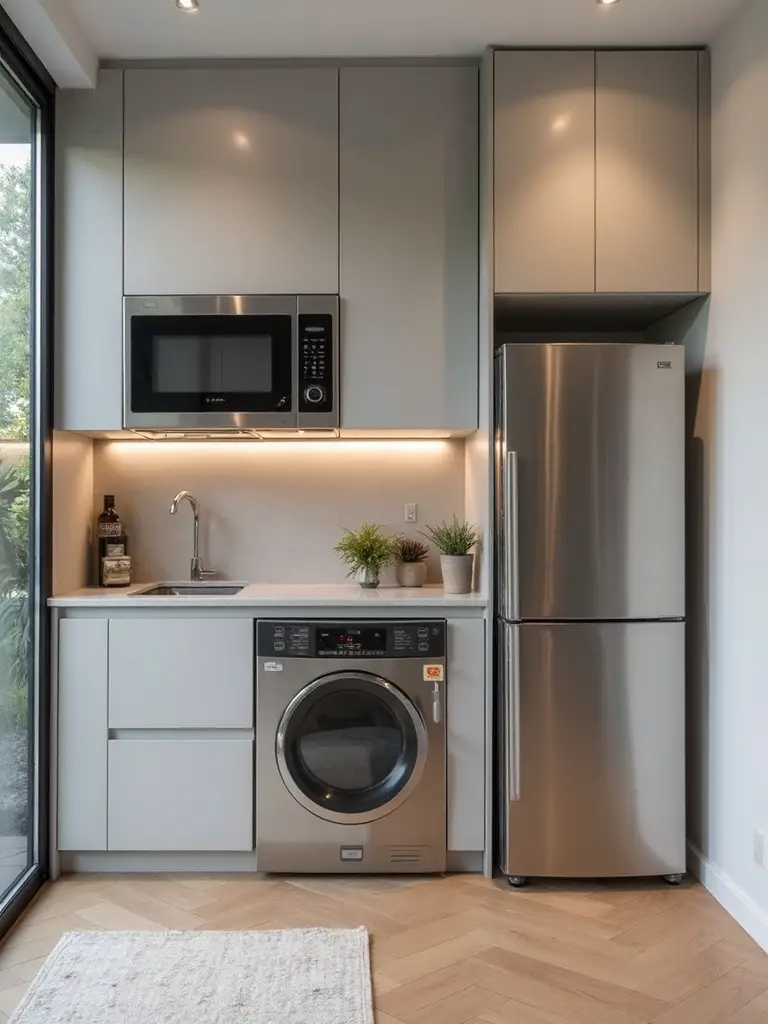
While reflective surfaces maximize your kitchen’s visual appeal, selecting the right appliances determines how efficiently you’ll use every available inch of space. Compact multi-function appliances are transformative for limited square footage in your small apartment kitchen.
A 5-in-1 oven fits perfectly in standard cabinets while handling multiple cooking tasks. For narrow galley-style kitchen layouts, consider sideways placement of your standard-size sink to maximize counter space for food prep. A 24-inch refrigerator provides sufficient storage without overwhelming your space.
Built-in ovens and cooktops create seamless designs, while combination washer-dryer units eliminate separate appliances entirely.
Design a Custom Storage Wall for Kitchen Essentials
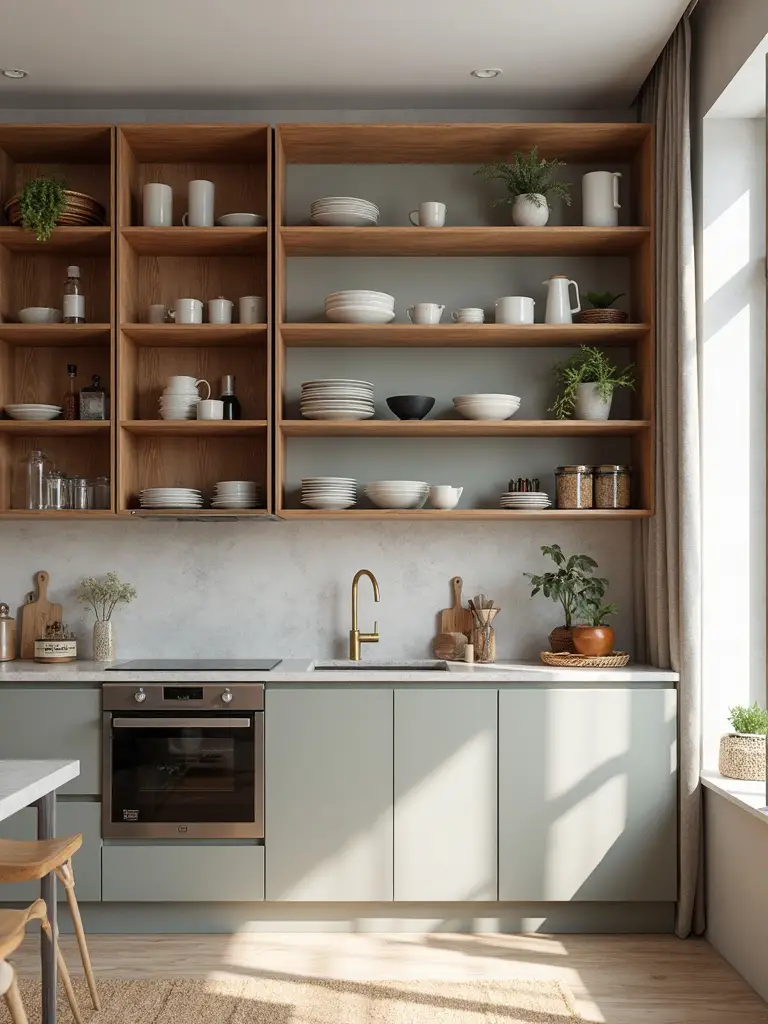
When counter space is at a premium, converting an empty wall into a custom storage powerhouse can double your kitchen’s organizational capacity. A DIY storage wall maximizes space by incorporating shelves, pegboards, and rails tailored to your tiny space dimensions. This approach guarantees every room benefits when each square inch of space counts toward functionality.
Mix open shelving with closed cabinets to balance display and hidden storage. Add pull-out spice racks, utensil zones, and cookbook holders for optimal organization. Your custom storage wall frees up precious countertop area while creating efficient workflow in compact kitchens where wall space transforms into smart storage ideas.
Add a Slim Rolling Cart for Extra Workspace
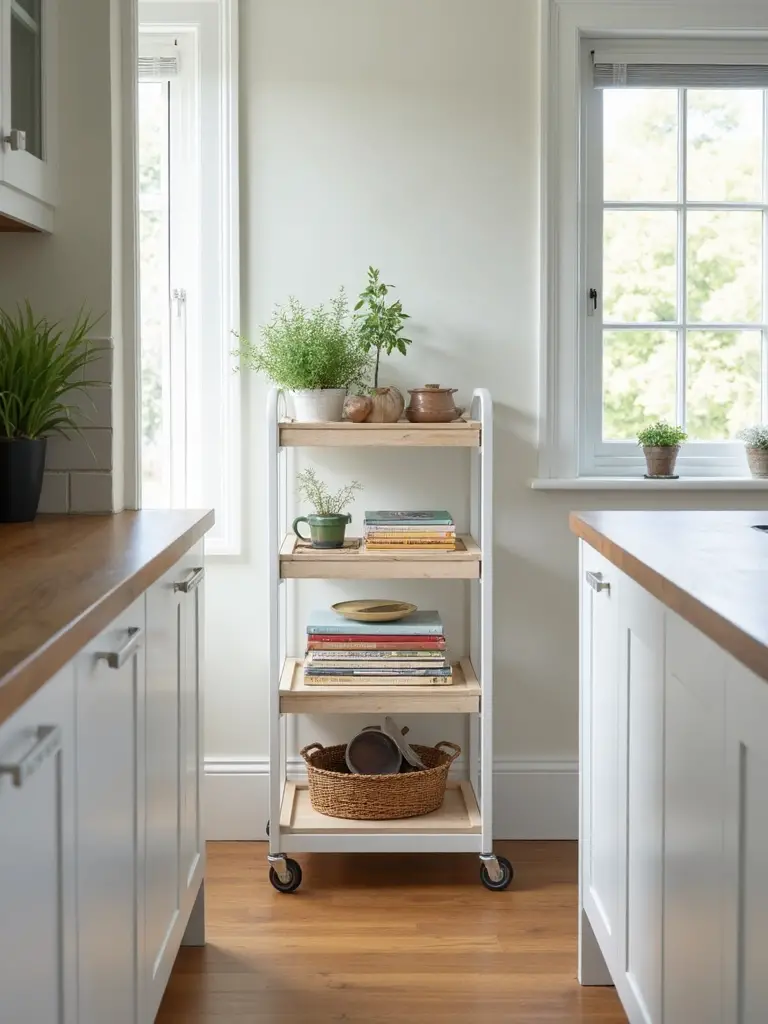
A slim rolling cart converts into your kitchen’s most versatile assistant, providing instant workspace wherever you need it most. This brilliant small kitchen idea maximizes functionality without expanding your footprint—choose a 15-inch-wide rolling cart that’s easy to maneuver and store.
Select models featuring butcher block or stainless steel tops for an effective prep surface that handles daily cooking tasks. Incorporate drawers and shelves for storing spices, utensils, or compact appliances.
Position your workspace cart adjacent countertops when cooking, then roll it away afterward. This mobile storage solution alters cramped quarters into efficient culinary command centers.
Implement Smart Corner Cabinet Solutions
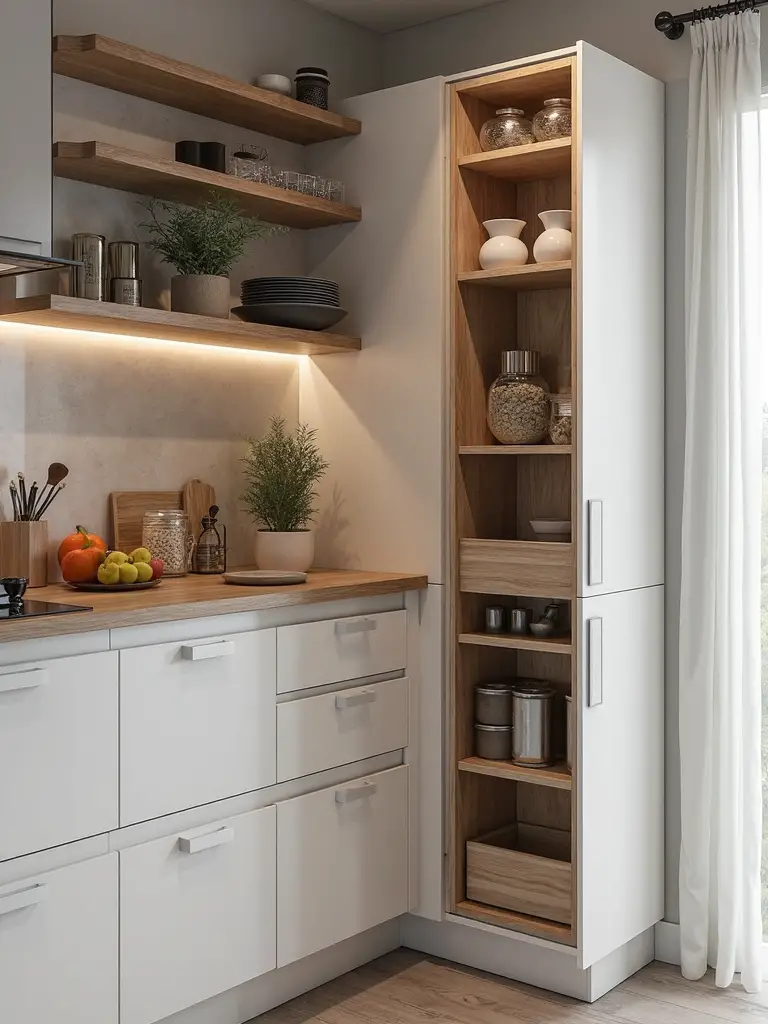
Corner cabinets hold tremendous potential for modifying your small kitchen’s storage capacity from frustrating dead zones into highly functional spaces. Revolving corner cabinets maximize underutilized space by providing easy access to stored items throughout your compact kitchen layout.
Install pull-out corner cabinet organizers with adjustable shelves to accommodate various sizes while maintaining flexible organization. Lazy Susan-style corner cabinet systems rotate to reveal hidden storage, preventing items from disappearing into unreachable areas.
Consider angled or curved corner cabinets for streamlined design that optimizes every inch. These solutions convert awkward corners into efficient storage powerhouses for your apartment kitchen.
Create a Cohesive Look With Two-Tone Color Schemes
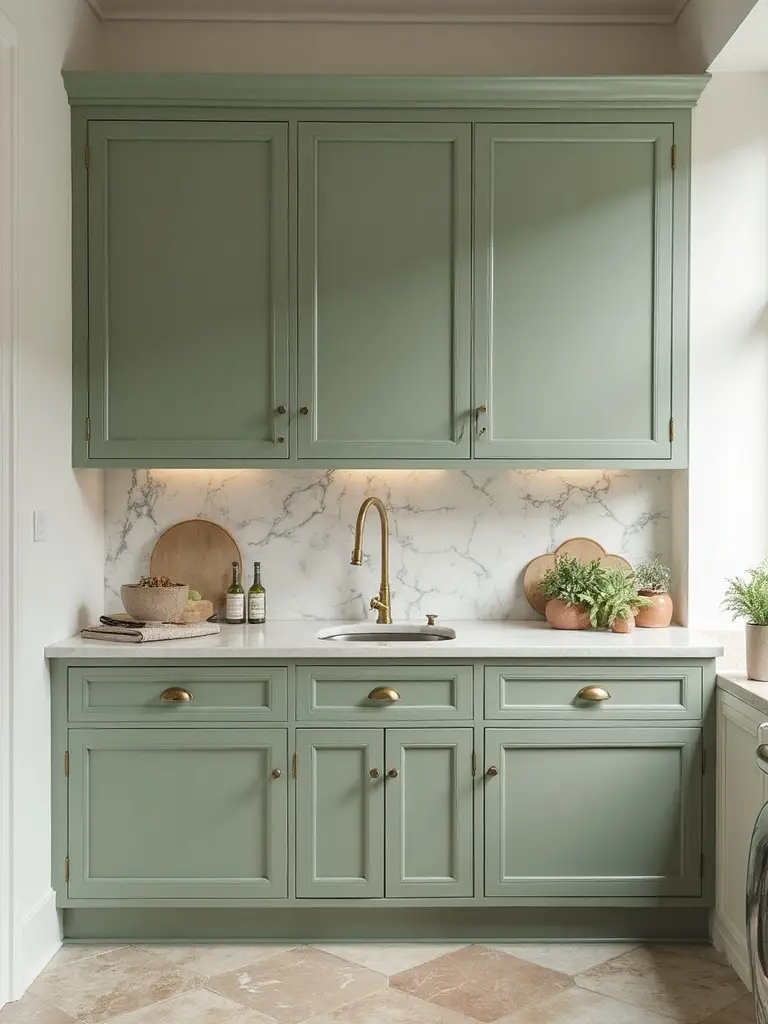
Two-tone color schemes alter cramped apartment kitchens into visually spacious and sophisticated areas that feel both balanced and lively. You’ll make even the smallest kitchen space feel larger by painting upper cabinets in light colors while choosing darker tones below. This good technique helps create visual depth that converts your tiny space into something special.
Consider a new galley layout with white upper cabinets paired with navy lower ones on each side. Small kitchens benefit from contrasting finishes like matte black hardware against bright backsplashes, adding texture without overwhelming your compact area.
Build a Compact Dining Nook Within Your Kitchen Layout
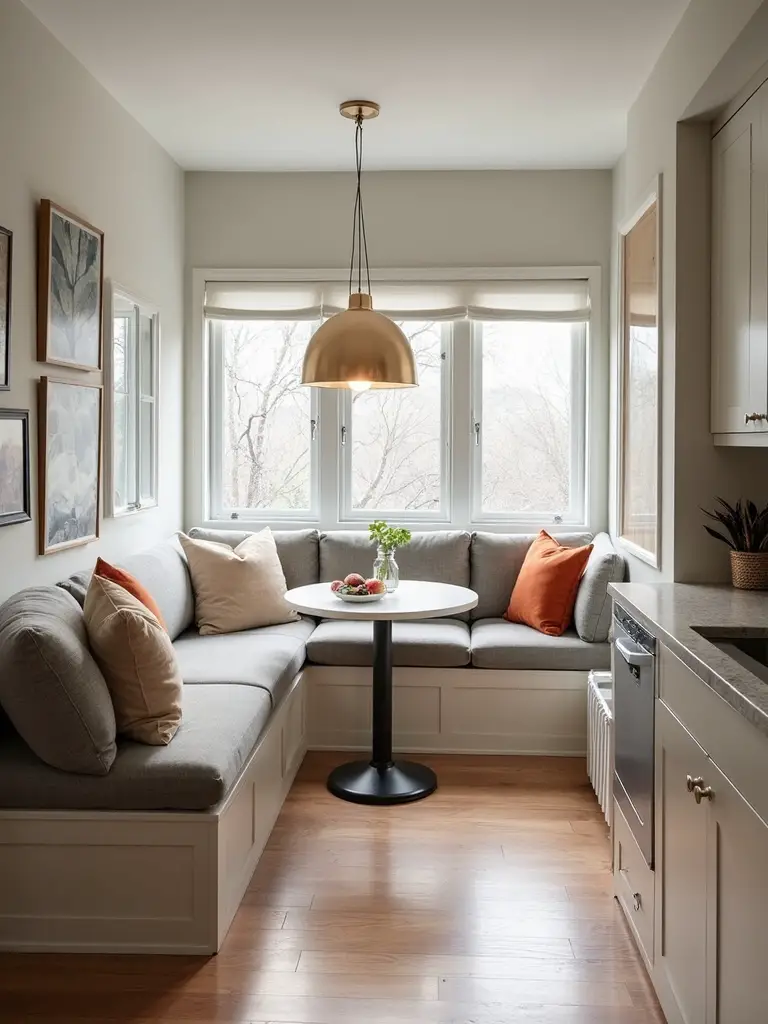
Building on your thoughtfully chosen color scheme, you’ll uncover that incorporating a compact dining nook alters your small kitchen into a multifunctional space that serves both cooking and eating needs.
Design a built-in banquette or L-shaped bench along one wall to maximize your limited space efficiently. Pair this seating with a narrow table or drop-leaf design that expands when needed but folds away to preserve flow.
Position your dining nook near a window and add reflective surfaces like mirrors to create spaciousness. Maintain your light color palette throughout to guarantee the area feels open and cohesive.
Conclusion
You’ve now got nine proven strategies to alter your cramped kitchen into a functional, stylish space. Start with one or two solutions that address your biggest challenges, then gradually implement others as your budget allows. Remember, small changes can create dramatic improvements in both storage capacity and visual appeal. With thoughtful planning and creative thinking, you’ll maximize every square inch while maintaining the welcoming atmosphere that makes your kitchen truly yours.
