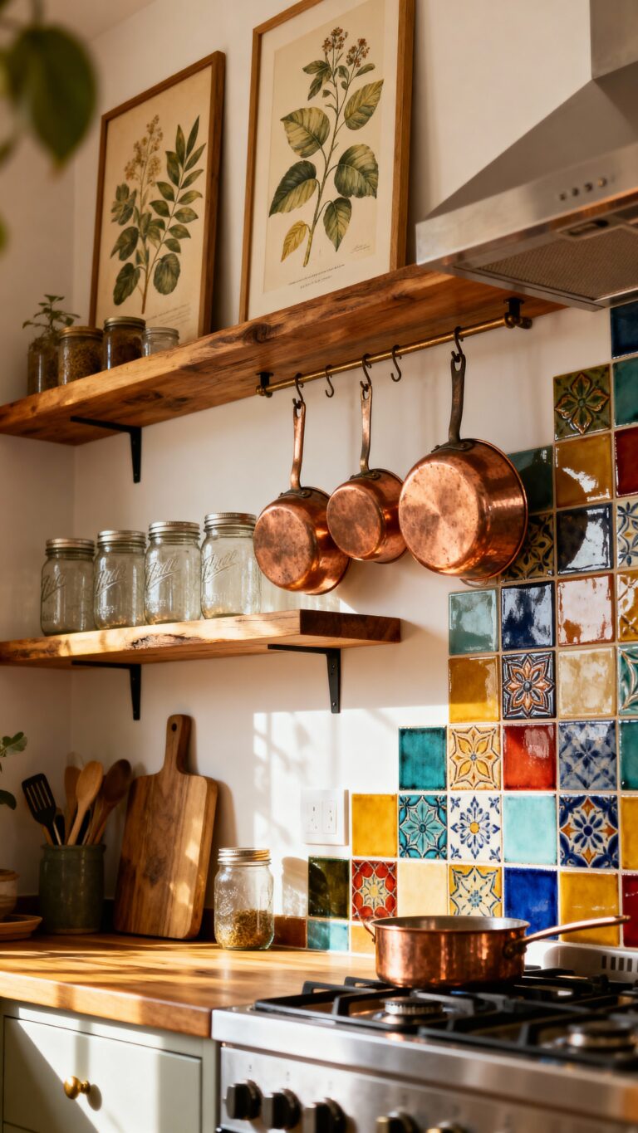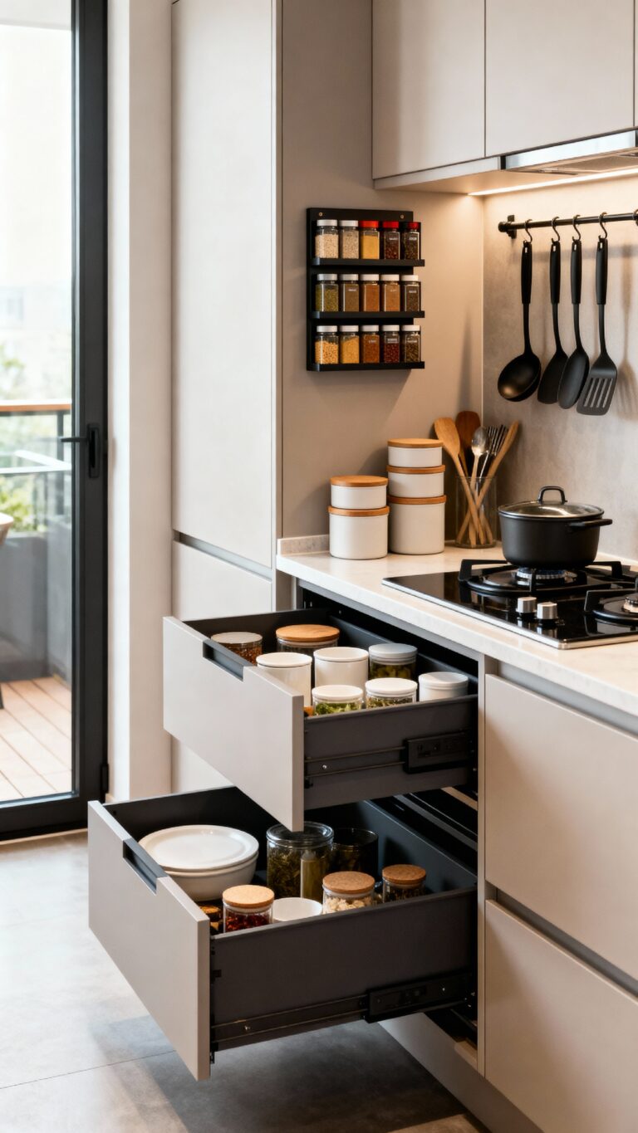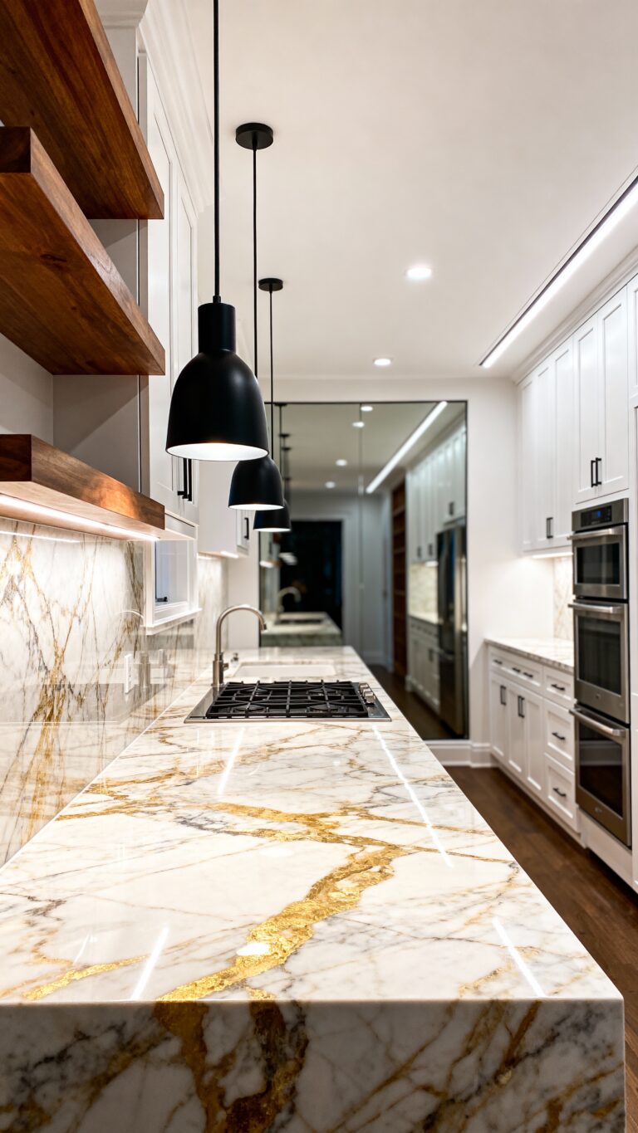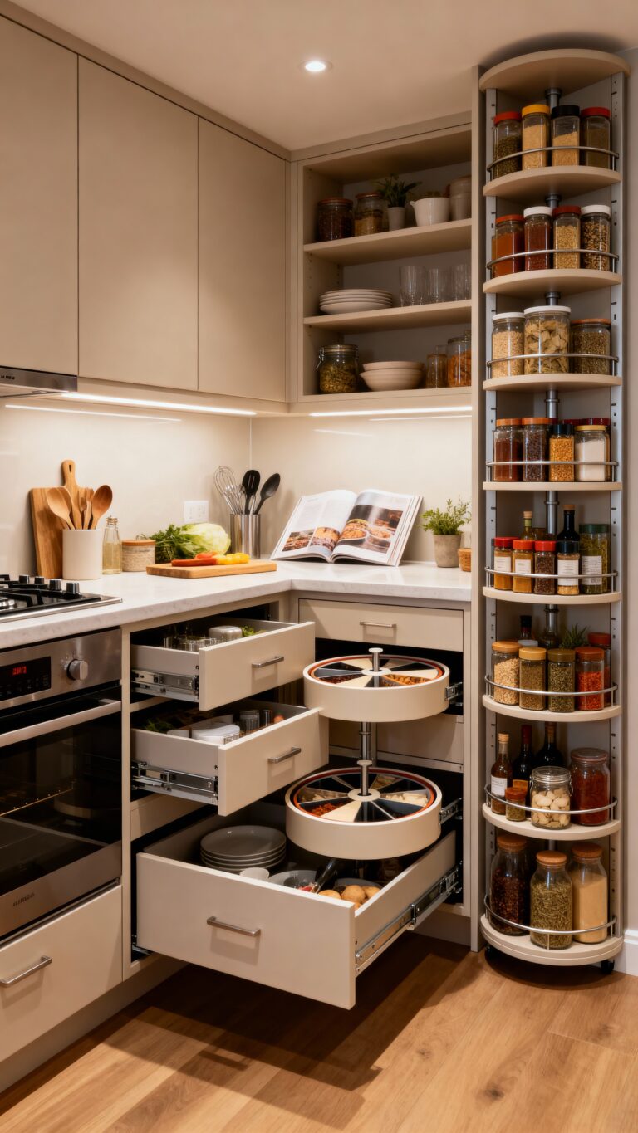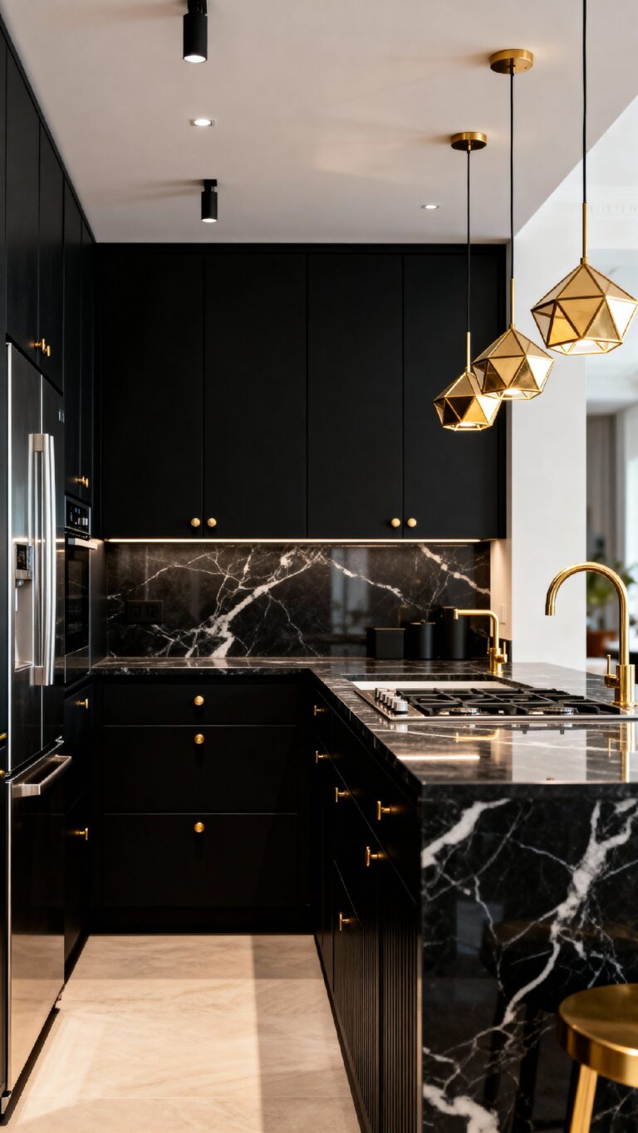15 Modern Small Modular Kitchen Ideas to Inspire You
Achieve stunning culinary spaces with these 15 modern small modular kitchen ideas that prove compact doesn’t mean compromising on style.

You’re facing the challenge of designing a small modular kitchen that doesn’t compromise on style or functionality. Modern design principles can metamorphose your compact space into an efficient culinary haven that feels both spacious and inviting. From strategic appliance placement to clever storage solutions, today’s modular kitchen concepts prove that size limitations don’t dictate design potential. These fifteen innovative approaches will show you exactly how to maximize every square inch while creating a space that truly reflects your lifestyle.
Symmetrical Layout Designs for Visual Balance
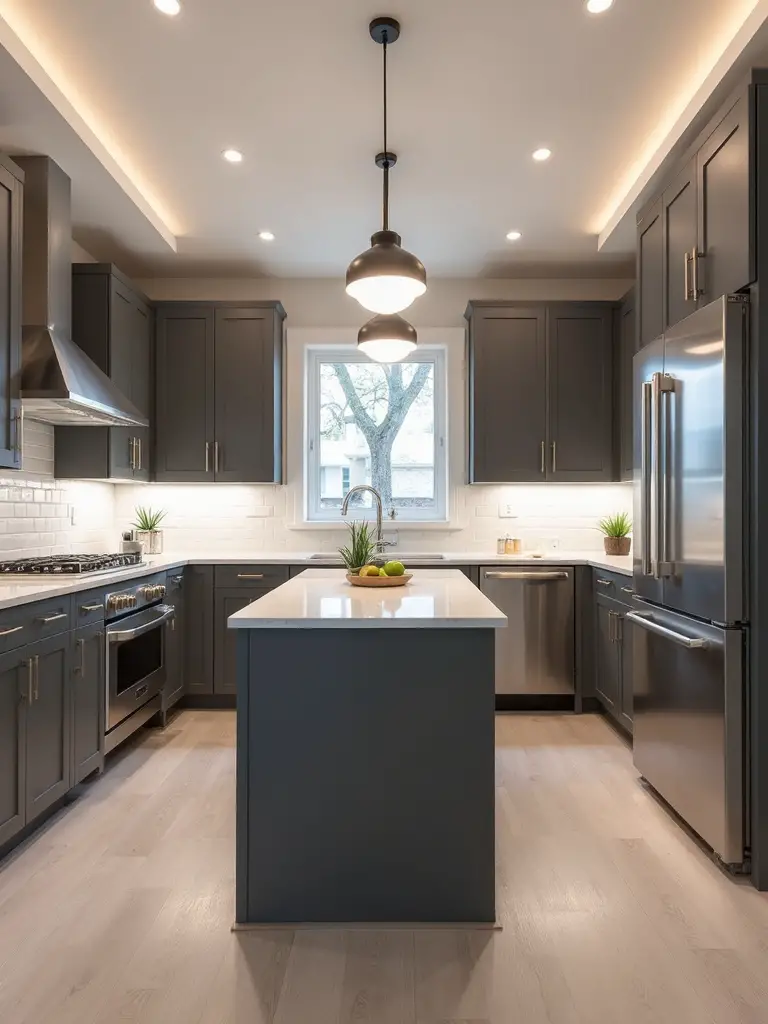
A symmetrical kitchen layout converts your small modular space into a visually balanced work of art that feels both organized and sophisticated. You’ll achieve this harmony by positioning matching cabinetry and appliances on opposite sides of your room.
Place your sink, hob, and refrigerator strategically to create cohesive flow throughout the space. Consider adding a compact kitchen island as your central anchor point—it’ll provide extra storage while maintaining perfect symmetry.
Choose neutral colors to enhance visual calm, and pay careful attention to cabinet alignment and lighting placement for that polished, high-end aesthetic you’re seeking.
Two-Tone Color Schemes That Create Calm Spaces
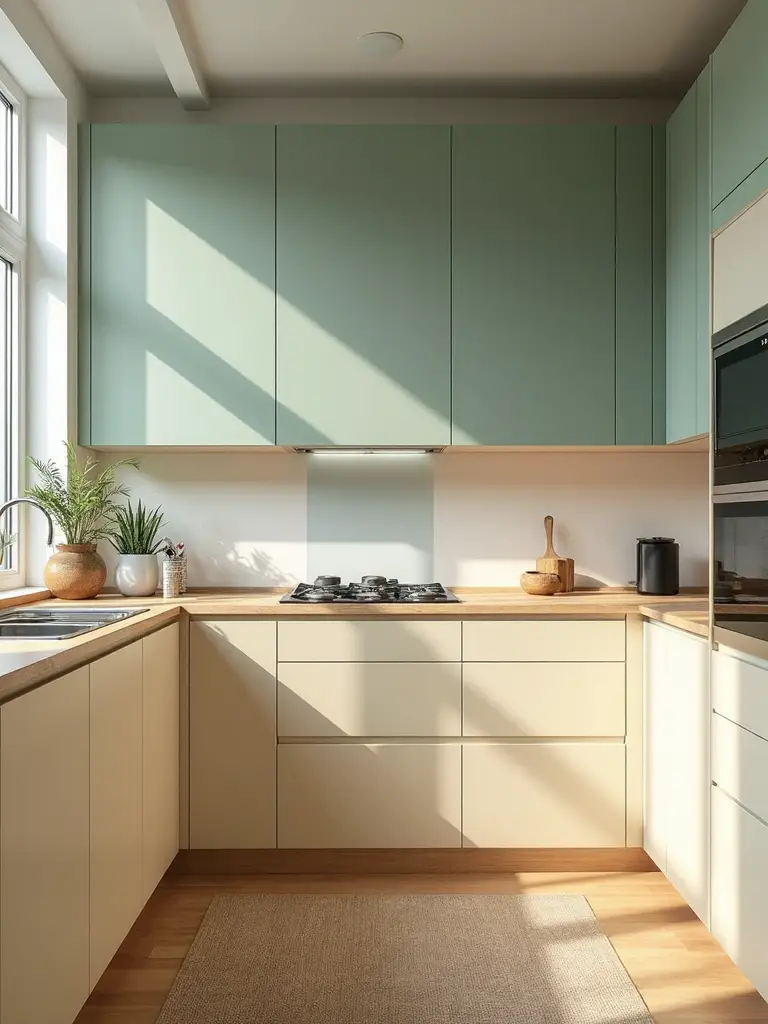
Two-tone color combinations alter your small modular kitchen into a serene sanctuary that feels both spacious and sophisticated. You’ll achieve visual balance by pairing light upper kitchen cabinets with darker base units, creating depth without overwhelming your compact space.
Consider combining natural wood elements with painted surfaces for warmth and contrast. Shaker style cabinets work exceptionally well in two-tone designs, offering clean lines that enhance the calming effect.
Natural materials like light oak paired with deep navy or charcoal create striking yet harmonious combinations. Your countertops and backsplash should complement this balance—choose lighter surfaces against dark cabinetry for maximum visual impact.
Seamless Appliance Integration Techniques
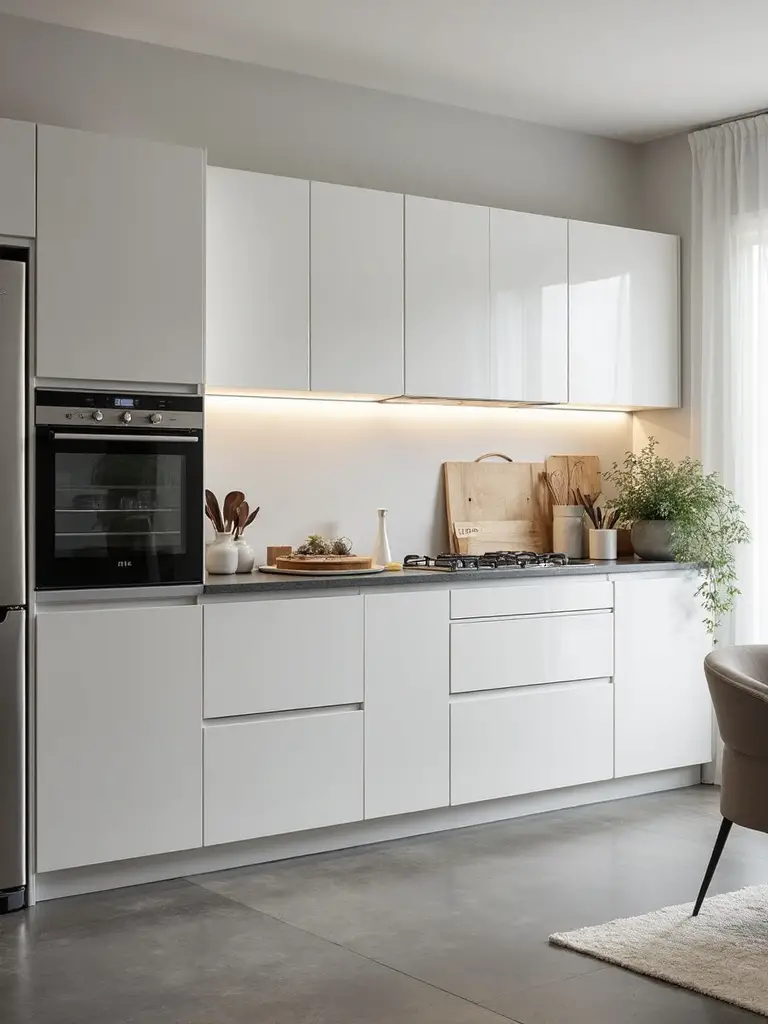
When you command seamless appliance integration, you’ll reshape your small modular kitchen into a streamlined workspace that maximizes every square inch. Choose panel-ready models that accept custom cabinet fronts, effectively camouflaging your refrigerator and dishwasher within the cabinetry. Install built-in appliances that sit flush with surrounding surfaces for uninterrupted visual flow.
Create appliance garages with lift-up doors to conceal countertop essentials like coffee makers and toasters. Position your stainless steel cooktop and oven strategically to optimize workflow while maintaining balance. Plan appliance dimensions carefully during design phases, ensuring each piece integrates perfectly without compromising your kitchen’s cohesive aesthetic.
Strategic Hob Placement for Social Cooking
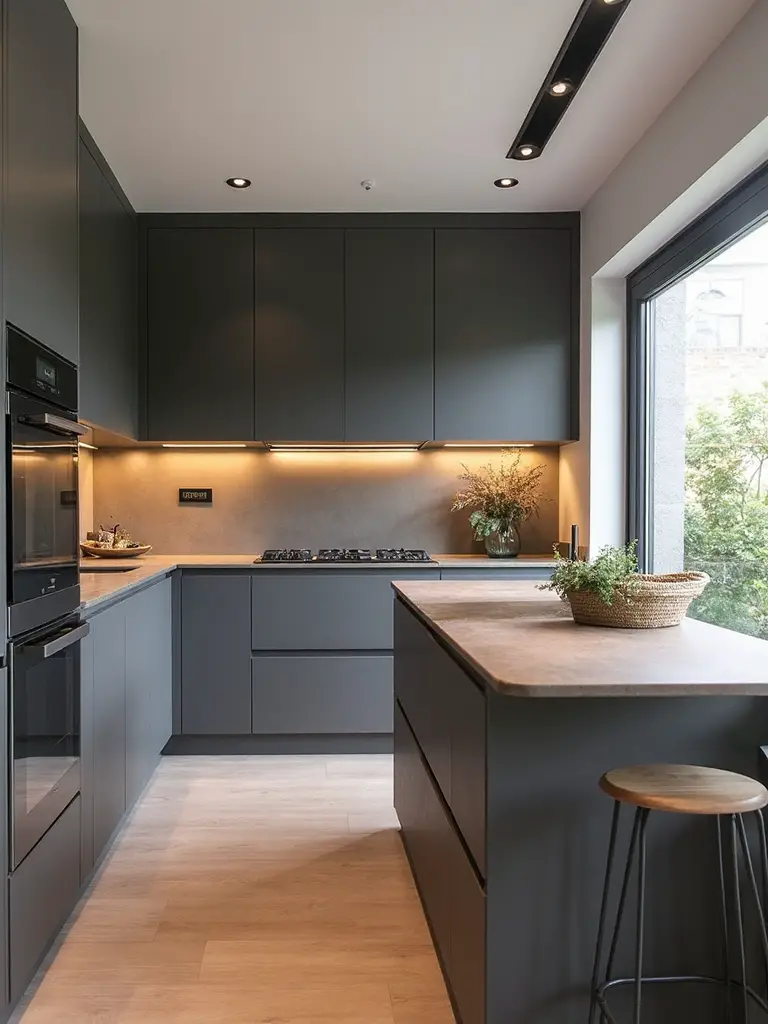
Strategic hob placement revitalizes your small modular kitchen into a lively social hub where cooking becomes an interactive experience. Position your hob at the center of your kitchen island to create an engaging focal point that alters meal preparation into entertainment.
This strategic placement keeps your main countertops clear while maximizing workspace efficiency in compact designs.
You’ll interact naturally with family and guests while preparing meals, encouraging collaborative cooking sessions. The island-mounted hob promotes an inclusive atmosphere where conversations flow freely.
This kitchen layout eliminates the isolation of traditional cooking arrangements, making every meal preparation a shared social experience.
Maximizing Vertical Storage to the Ceiling
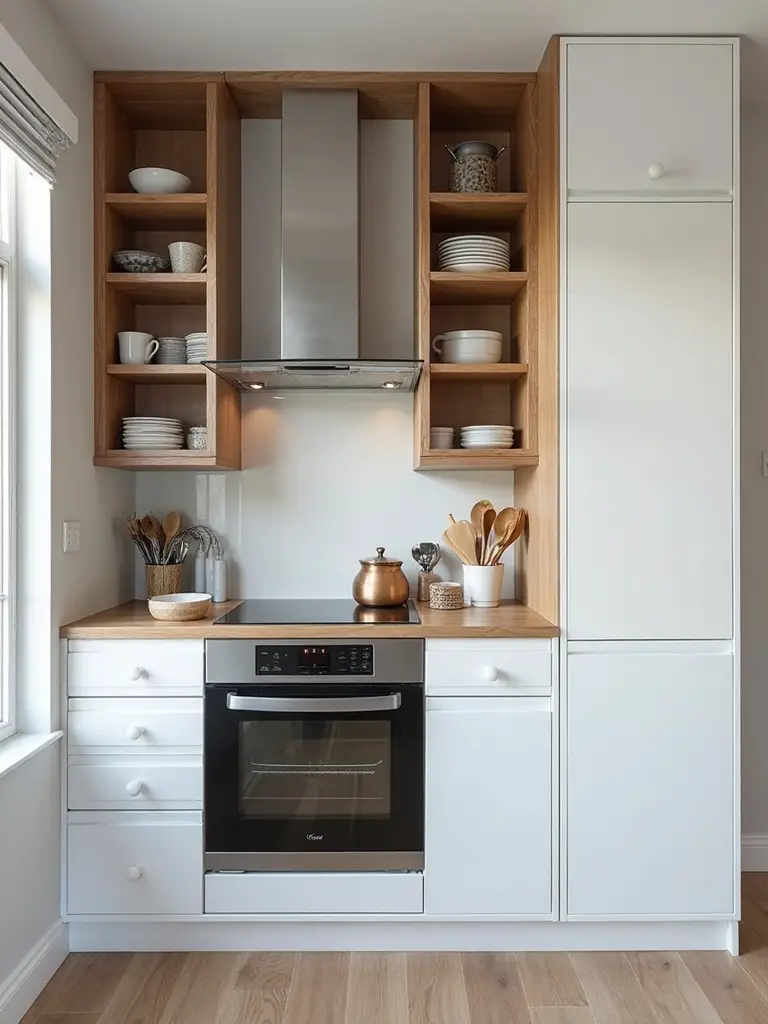
Your small modular kitchen’s vertical space represents untapped storage potential that extends far beyond traditional cabinet heights. Extending cabinetry to the ceiling creates a dramatic visual effect while maximizing storage capacity. This approach does the job of making your kitchen feel more expansive rather than cramped.
Choose a paint color that matches your upper cabinets to create seamless integration. Consider your light fixtures’ placement when planning ceiling-height storage. Strategic positioning of a long island below creates balance, making tall cabinets feel like intentional architectural elements rather than afterthoughts, converting storage into a striking piece of furniture.
U-Shaped Layouts for Compact Efficiency
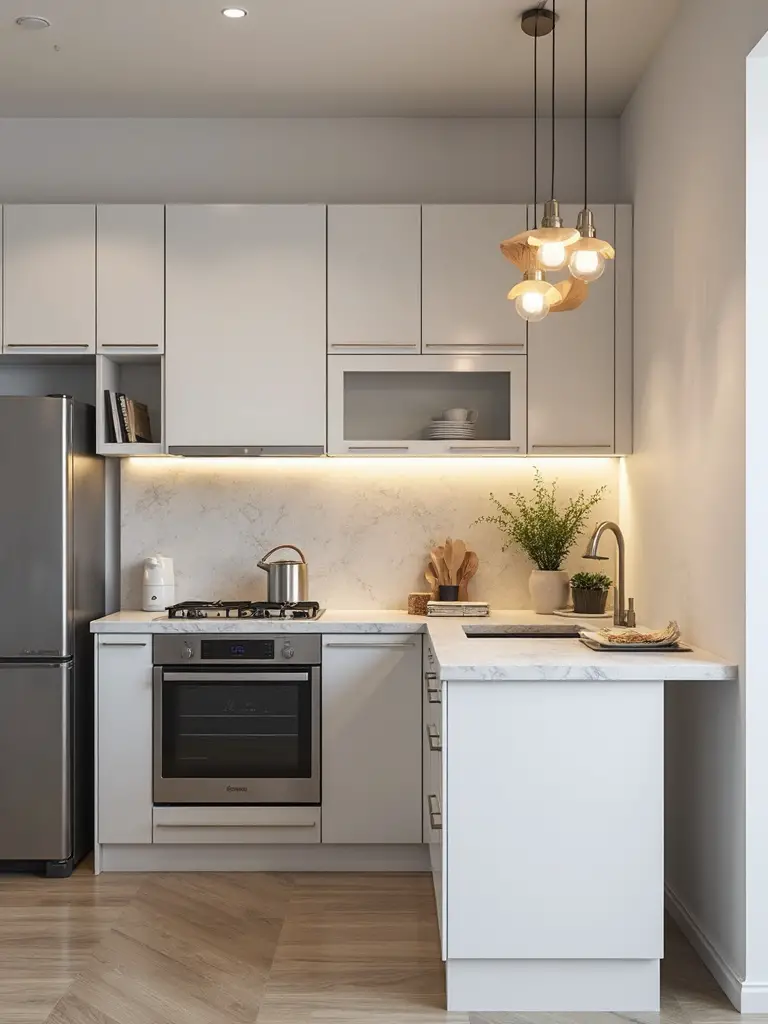
Three walls working in perfect harmony create the foundation for U-shaped kitchen layouts that reconfigure compact spaces into efficiency powerhouses. You’ll uncover this design maximizes every inch by wrapping countertops and storage around three continuous walls, creating an uninterrupted workflow between cooking, prep, and cleanup zones.
Your U-shaped kitchen becomes a great place for seamless meal preparation when you incorporate smart corner solutions like lazy susans and pull-out pantries. Consider adding a central peninsula to enhance functionality while maintaining the closed-loop design that makes these layouts incredibly efficient for compact homes.
L-Shaped Configurations With Island Extensions
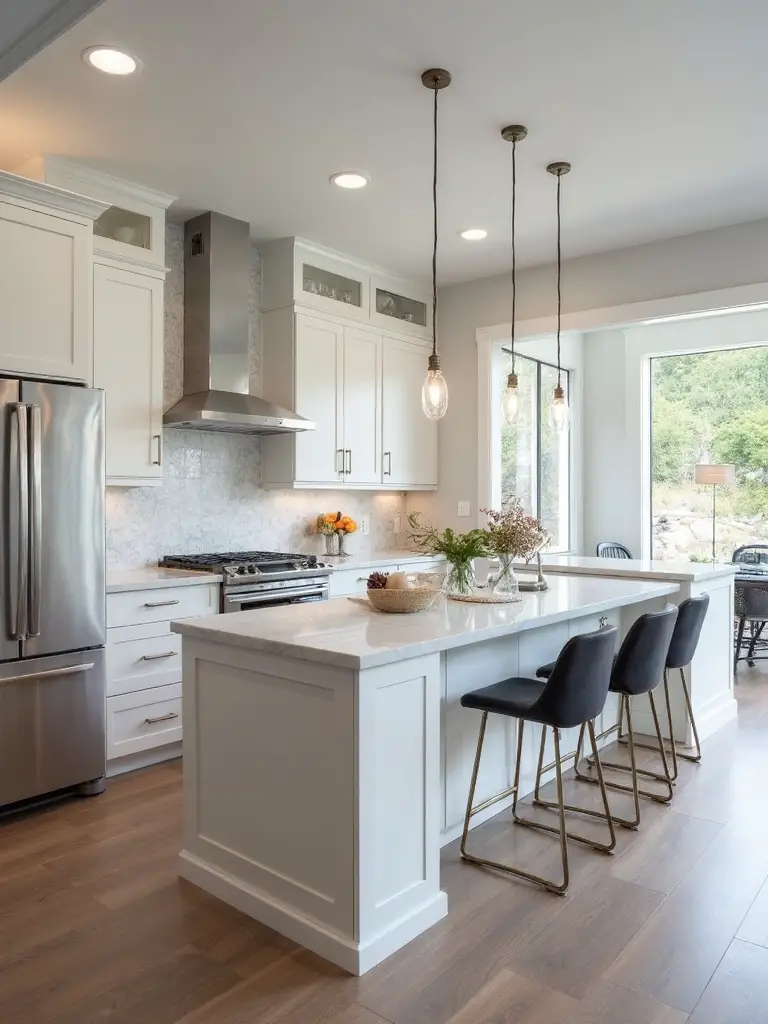
When you need maximum functionality without sacrificing flow, L-shaped configurations with island extensions alter compact kitchens into versatile workspaces that handle multiple tasks simultaneously. You’ll maximize two adjacent walls while adding an island that serves as prep space, storage, and dining table rolled into one efficient design.
This layout creates distinct zones for cooking, cleaning, and socializing without cramping your movement. You can incorporate base cabinets along both walls, then extend with a peninsula featuring bar seating. Choose light colors and integrated appliances to visually expand your space while maintaining that open, airy feel you want.
Pull-Out Storage Solutions for Every Corner
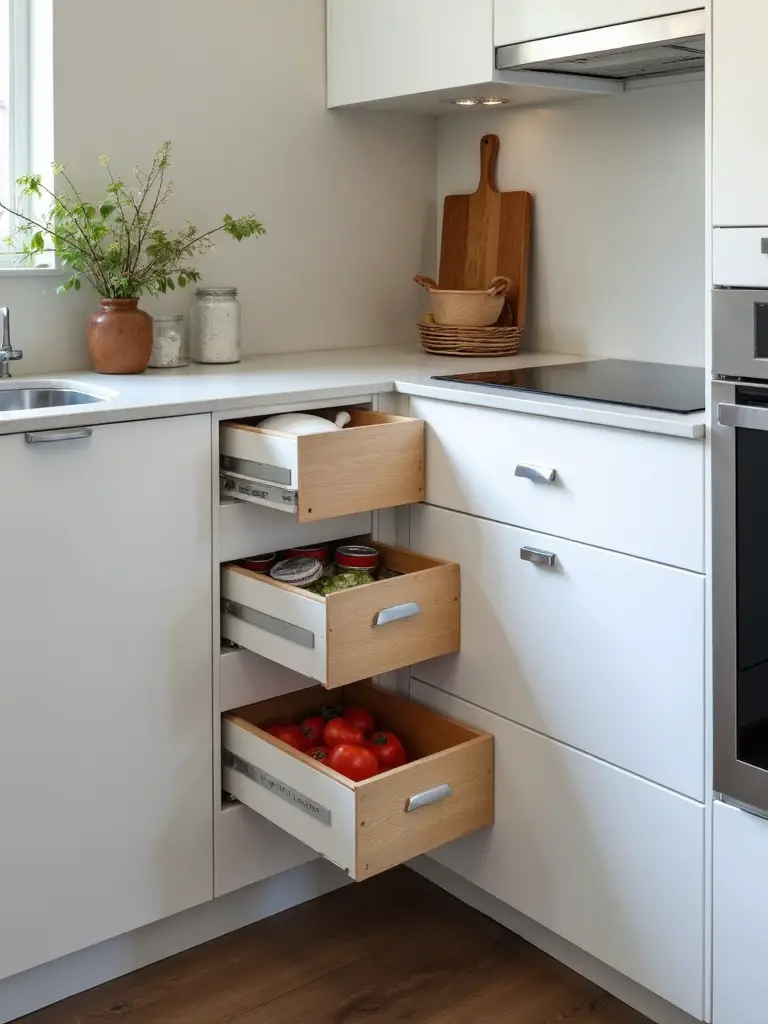
Because every square inch counts in modular kitchens, pull-out storage solutions alter hard-to-reach corners and deep cabinets into accessible, organized spaces that work as hard as you do.
Pull-out pantry shelves maximize storage by utilizing your cabinet’s entire depth, while rollout trays in base cabinets provide effortless access to back-stored items.
Vertical tip-out trays create hidden storage for cleaning supplies and sponges.
Pull-out cutting board drawers integrate convenient work surfaces that disappear when not needed.
Tall pullout pantry units offer the perfect option for customizable storage of canned goods, spices, and essential kitchen items.
Split-Level Islands for Multi-Purpose Use
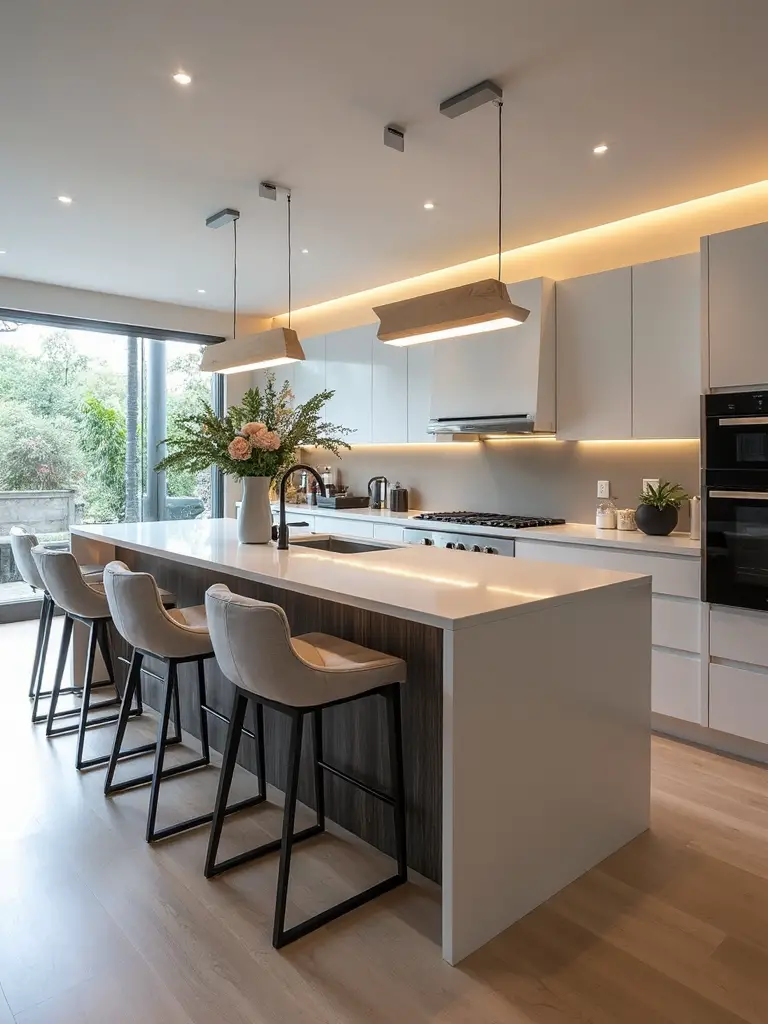
Split-level islands revolutionize small kitchen space by combining food preparation and social dining into one smart, space-saving centerpiece. You’ll optimize functionality with a lower section for chopping vegetables and meal prep, while the raised portion creates comfortable seating for guests who want to chat while you cook.
This dual-height design alters your kitchen into both an efficient work zone and entertaining hub. You can enhance the island’s versatility by incorporating contrasting materials—durable surfaces for prep areas and decorative finishes for dining zones. Adding integrated power outlets and plumbing connections maximizes your island’s multifunctional capabilities.
Dedicated Prep Areas With Secondary Sinks
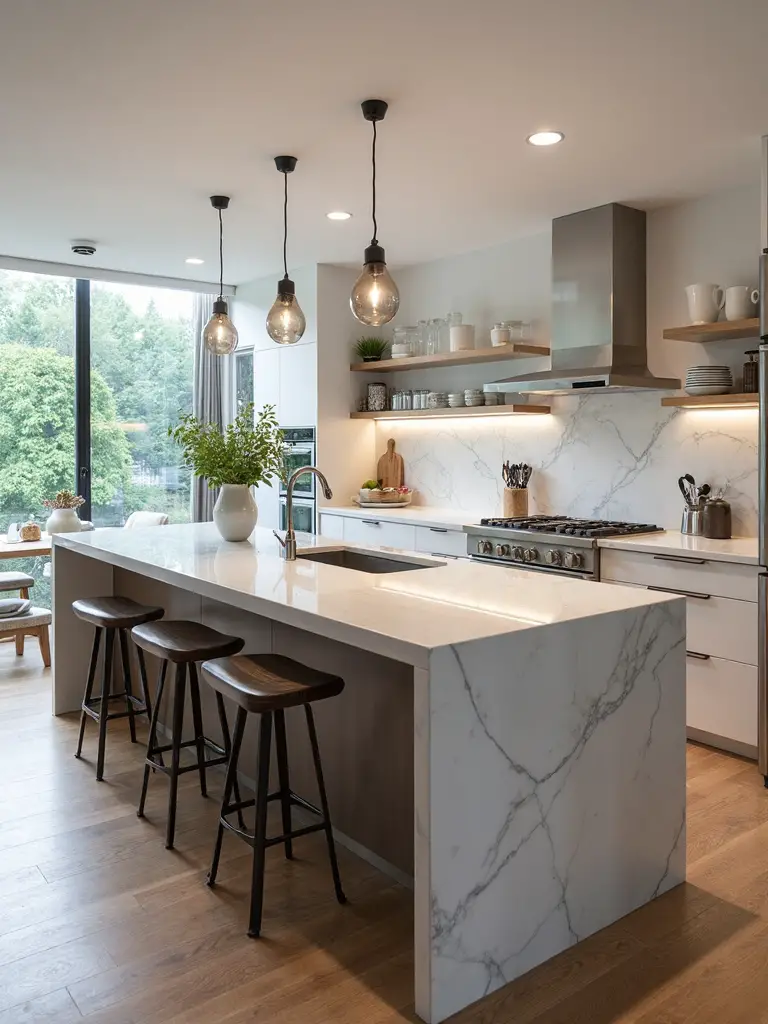
Secondary sinks transform your small modular kitchen into a multitasking powerhouse by creating dedicated zones for different food preparation activities. You’ll find that strategically placing a prep sink near your primary workspace enables simultaneous meal preparation while keeping your main cooking area uncluttered.
Position your secondary sink in a slightly tucked-away spot to maximize utility without disrupting visual harmony. This setup becomes especially beneficial for large families where multiple people need workspace simultaneously. You can efficiently segregate prep zones from cooking areas, creating the streamlined workflow you’ve really wanted for enhanced productivity and organization.
Fluted Glass Pendant Lighting Ideas
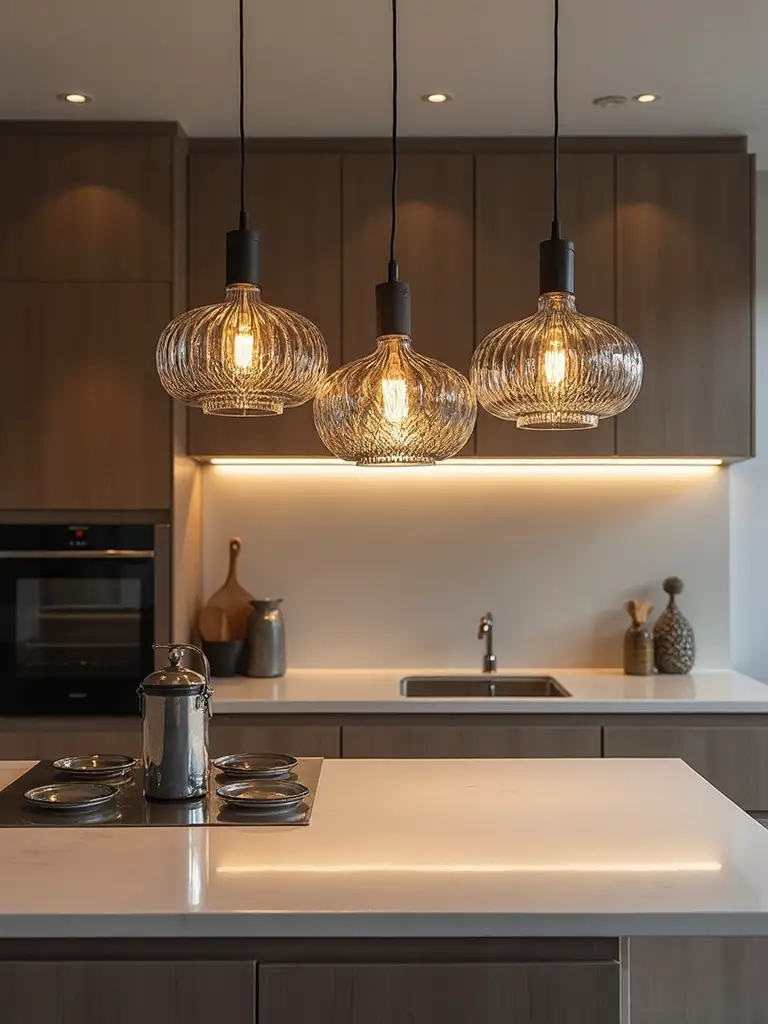
Fluted glass pendant lights bring sophisticated texture and warm ambiance to small modular kitchens while maximizing your limited space with vertical design elements. You’ll create visual interest without overwhelming compact areas by choosing streamlined fixtures that complement your cabinet hardware.
Install single pendants over kitchen islands or breakfast bars to define specific zones within your modular layout. Linear arrangements work beautifully above galley-style counters, providing even task lighting distribution.
The ribbed glass surface diffuses harsh LED brightness while casting pretty much perfect shadows that add depth to your space, making cramped kitchens feel more open and inviting.
Natural Material Combinations for Warmth
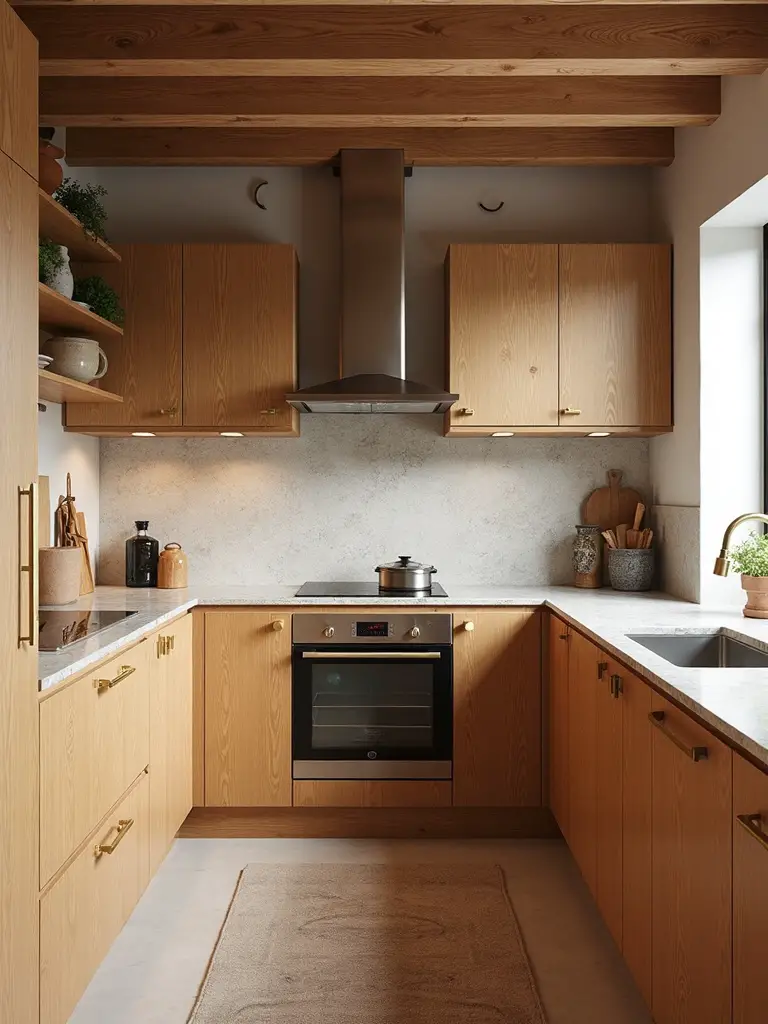
Bringing together wood, stone, and metal elements alters your small modular kitchen into a warm, inviting space that feels naturally cohesive. Pair dark wood cabinetry with light wood flooring to create visual contrast and depth throughout your compact layout.
Natural stone countertops like marble or soapstone introduce textured surfaces charm while adding distinctive patterns to your design. Warm-toned brass hardware and fixtures complement this natural palette perfectly, enhancing the overall aesthetic appeal.
Consider incorporating leather bar stools or woven baskets to soften hard surfaces and contribute additional texture, creating a cozy atmosphere that makes your small kitchen feel genuinely homely.
Dark Moody Cabinetry With Traditional Appeal
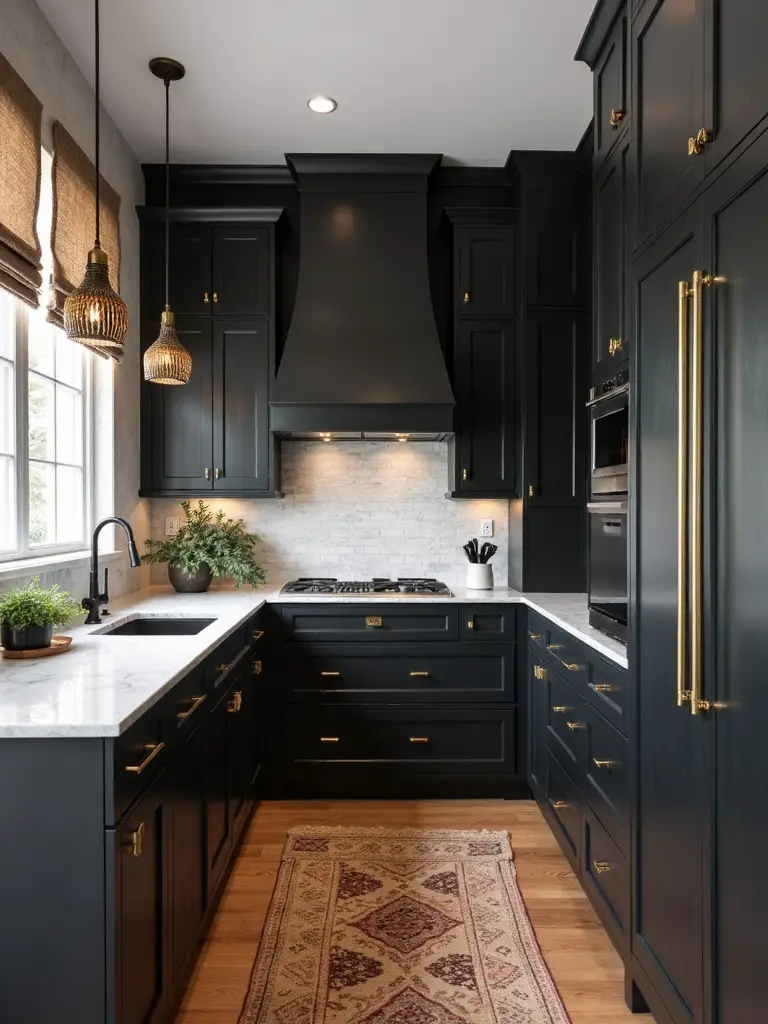
Dark cabinetry metamorphoses your small modular kitchen into a sophisticated space that balances contemporary style with timeless traditional charm. Moody cabinet finishes in deep navy, forest green, or charcoal create dramatic focal points while Shaker-style doors maintain classic appeal.
You’ll achieve visual balance by pairing these rich tones with light wood flooring and natural stone countertops like marble or soapstone. Warm brass hardware enhances the traditional aesthetic, while textural elements such as leather bar stools add character. These contrasting materials prevent your compact kitchen from feeling overwhelming, creating depth and warmth in your modular design.
Open Kitchen Concepts for Indian Homes
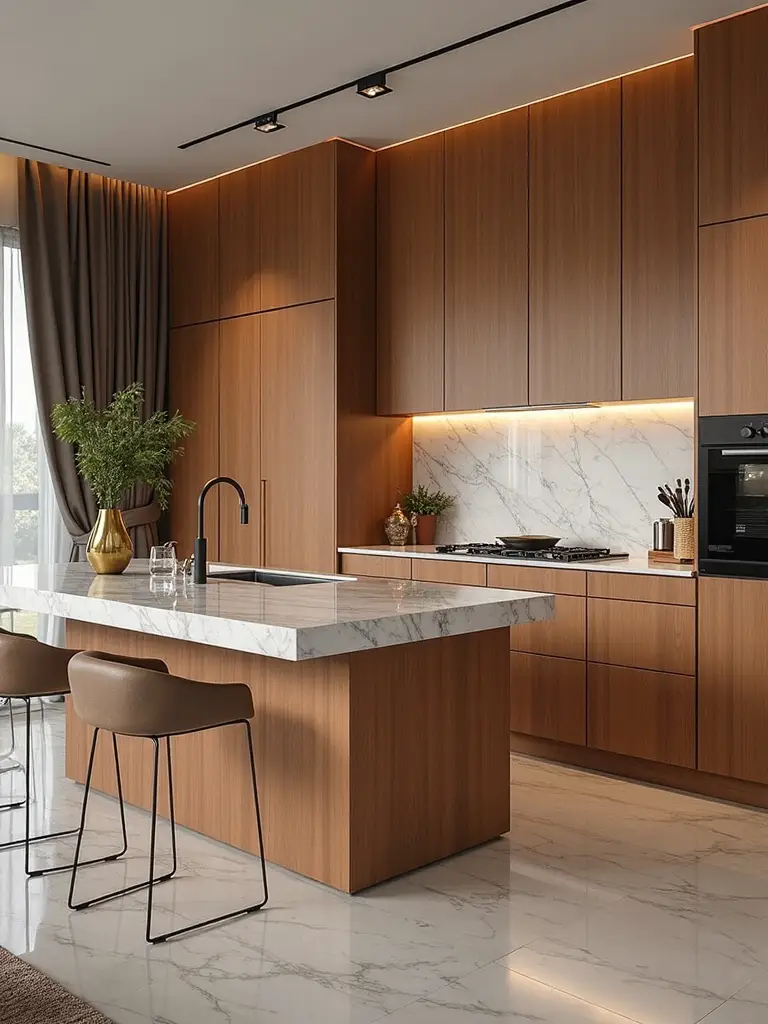
Open kitchen concepts alter Indian homes by creating spacious, connected environments that honor the country’s tradition of communal cooking and dining. You’ll maximize your open kitchen experience through strategic design choices that blend functionality with cultural aesthetics.
Incorporate carved wood accents and brass hardware to maintain traditional appeal while embracing modern layouts. Install dedicated spice stations, oversized sinks, and adjustable ventilation systems to handle Indian cooking requirements effectively.
Design clever zones separating prep, cooking, and dining areas to accommodate larger family gatherings. Add compact islands and pull-out pantries to optimize storage without sacrificing the seamless flow between your kitchen and living spaces.
Premium Finish Selection for Lasting Style
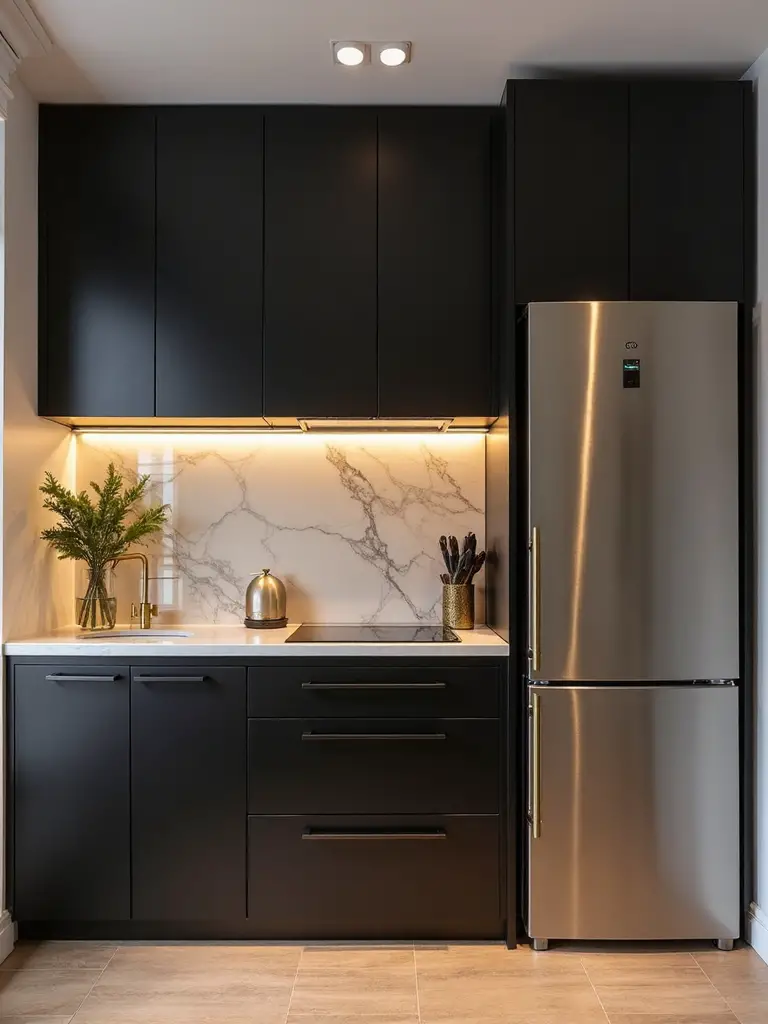
Premium finishes alter your modular kitchen from functional workspace into a sophisticated culinary environment that withstands daily use while maintaining visual appeal. Simstone worktops deliver exceptional durability with stain-resistant surfaces that handle busy kitchen demands effortlessly.
Seamless splashback fabrication creates hygienic, sleek backsplashes that complement your design vision perfectly. Your hardware selection drastically impacts overall aesthetics—warm-toned brass fixtures add timeless elegance to any kitchen style.
Natural stone integration like marble and soapstone brings luxurious appeal that boosts your space. Incorporating textural elements such as leather finishes introduces visual depth, creating sophisticated layers that revolutionize ordinary kitchens into extraordinary culinary spaces.
Conclusion
You’ve now uncovered fifteen practical ways to metamorphose your small modular kitchen into a stunning, functional space. These design strategies—from symmetrical layouts to ceiling-height storage—will optimize every square inch while generating visual appeal. Don’t let limited space hold you back from attaining your dream kitchen. Start with one or two ideas that harmonize most with your style and budget, then gradually implement additional elements for maximum impact.

