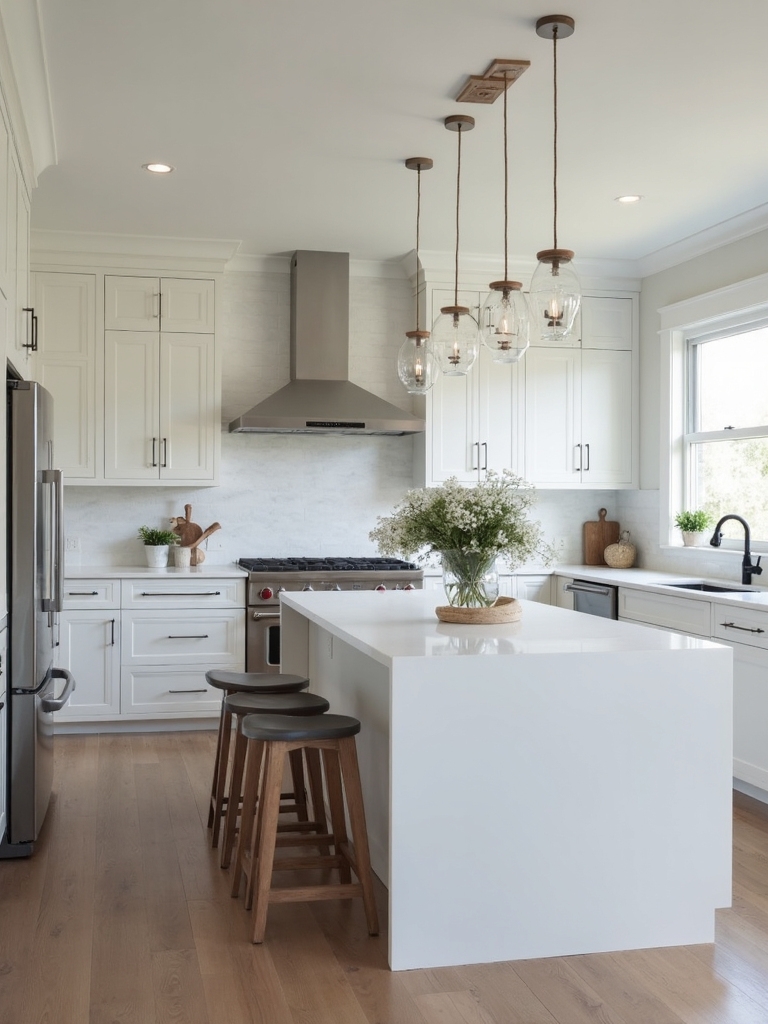14 Modern Open Kitchen Design Ideas for Spacious Living
Open up your kitchen’s potential with 14 stunning modern design ideas that transform cramped spaces into luxurious, functional gathering areas.

You’re about to revamp your home’s most important gathering space into a stunning showcase of modern design. These fourteen carefully curated open kitchen ideas will help you create the spacious, functional environment you’ve been dreaming of. From strategic ceiling treatments that guide the eye seamlessly through your space to clever storage solutions that maintain clean lines, each approach addresses both form and function. Ready to uncover which design elements will make the biggest impact in your kitchen transformation?
Create Visual Flow With Continuous Ceiling Elements
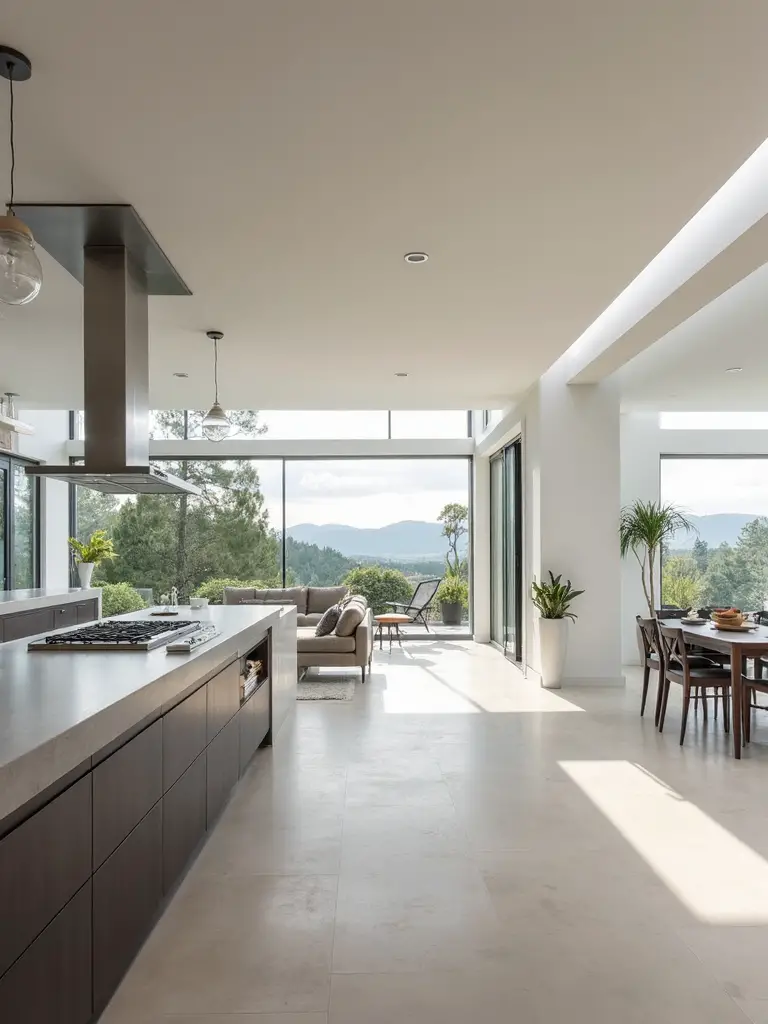
When you’re planning an open kitchen design, continuous ceiling elements serve as powerful tools that guide the eye seamlessly from one area to another. Wood ceiling beams create stunning focal points that establish seamless flow throughout your large open space. These structural elements add visual interest while maintaining a modern aesthetic that complements contemporary living styles.
You’ll achieve an airy feel by extending wood beams from your kitchen into adjacent living areas. This technique unifies your open floor plan, making separate zones feel cohesive. Consider painted beams for lighter spaces or natural wood finishes for warmth and texture.
Unify Spaces Through Repeated Materials
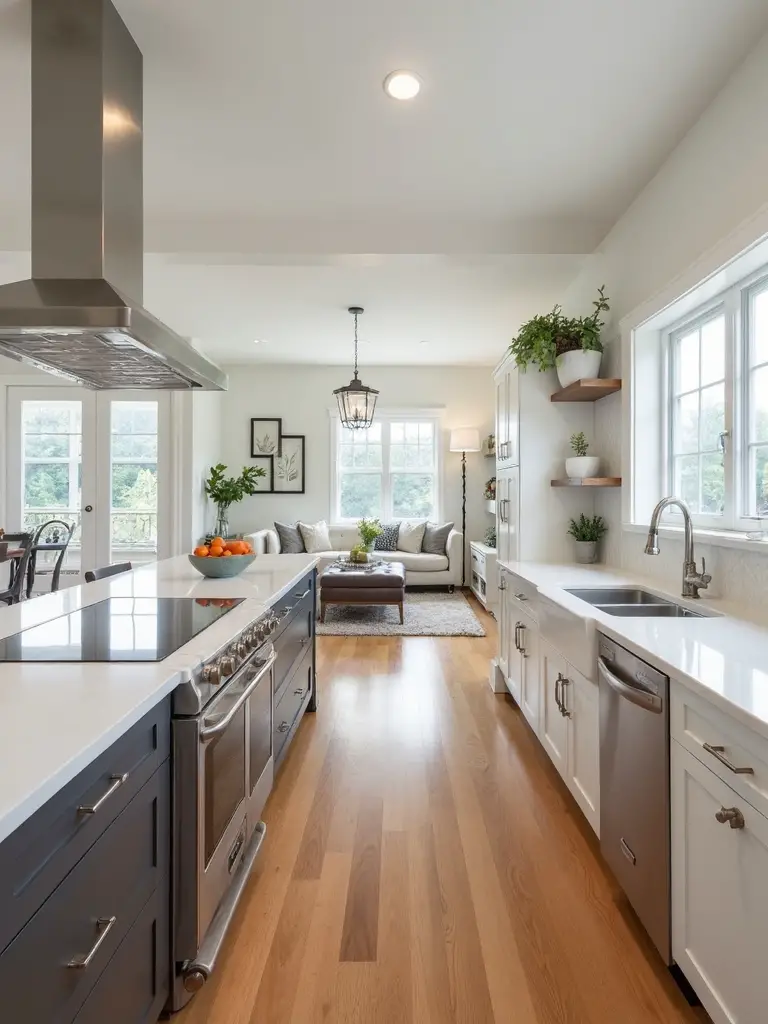
Beyond ceiling treatments, you can strengthen your open kitchen’s visual unity by strategically repeating key materials throughout connected spaces. Your design benefits when you carry the same wood flooring from your kitchen into the open living space, creating seamless flow between areas.
Consider extending your kitchen island’s countertop material to living room built-ins or open shelving units. This repetition reinforces your color scheme while connecting the kitchen and living room functionally. Match cabinet finishes between your main kitchen cabinetry and any wet bar or storage units in adjacent areas to achieve a cohesive, professionally designed appearance.
Establish a Cohesive Color Palette
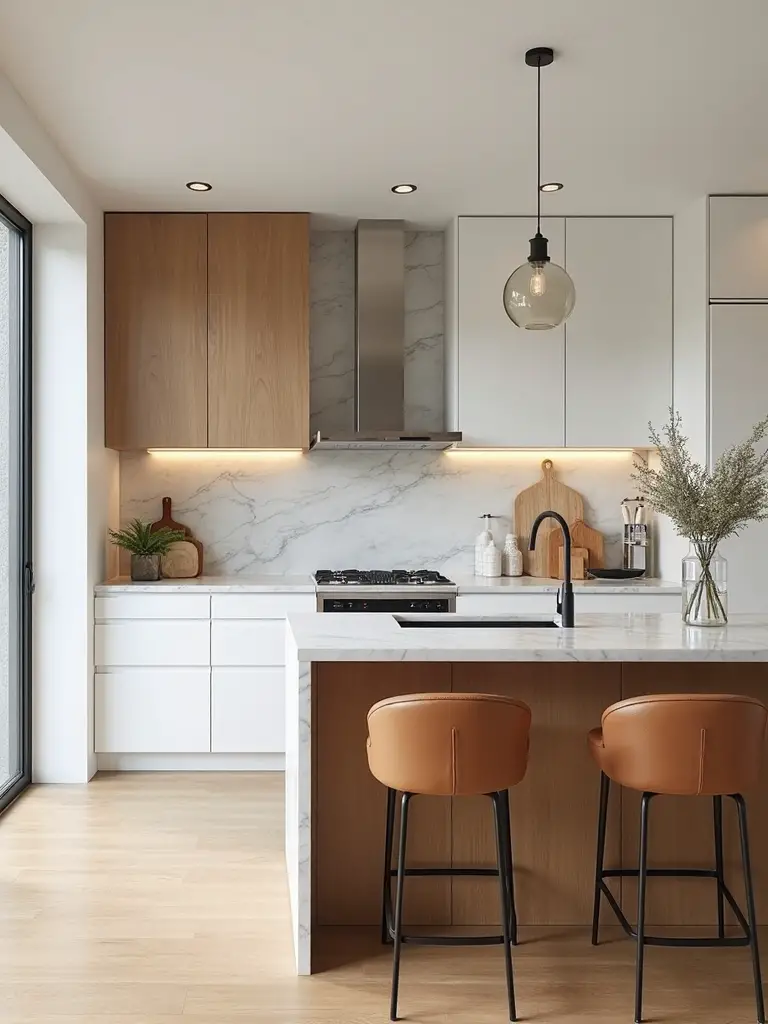
A thoughtfully planned color palette serves as the foundation that shifts your open kitchen and living areas into one unified, professionally designed space.
Choose a monochromatic scheme using varying shades of white paint throughout your kitchen cabinets, open living room walls, and dining area furnishings. This approach creates seamless flow while adding visual depth through subtle color and texture variations.
Alternatively, select two complementary hues that appear consistently across both spaces. Balance bold accent colors with neutral tones to maintain cohesion. Carry your chosen palette through lighting fixtures, textiles, and interior accessories for maximum impact.
Define Zones With Strategic Artwork Placement
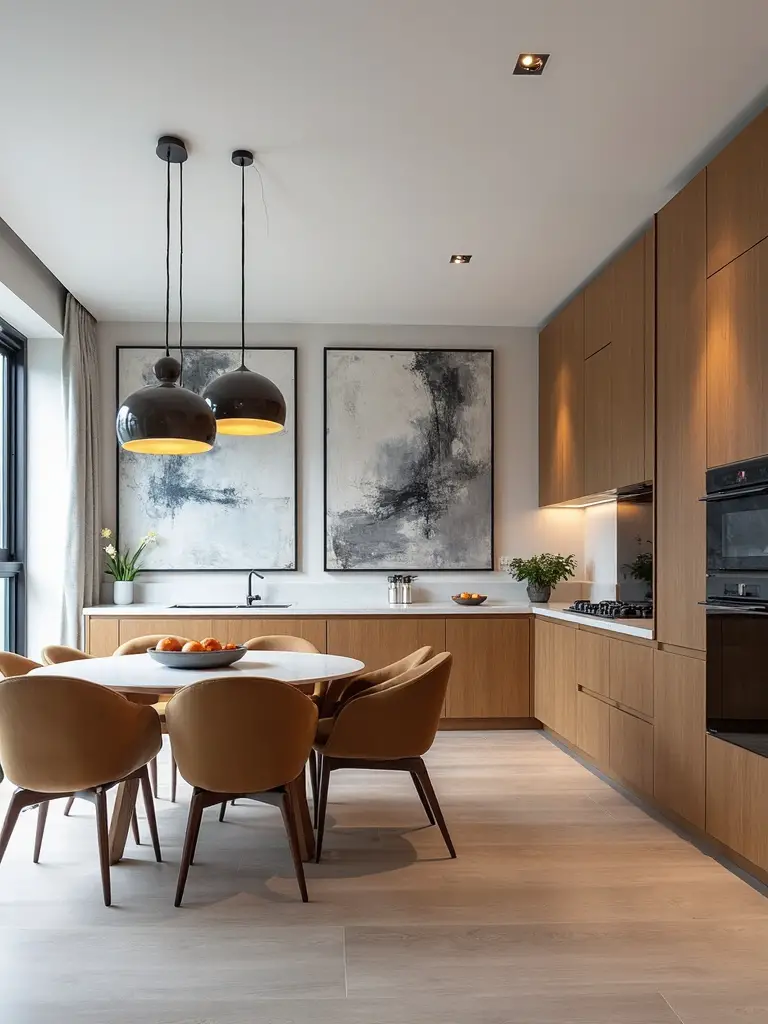
Building on your established color foundation, strategic artwork placement becomes your next powerful tool for creating distinct functional zones within your open kitchen layout.
Large-scale pieces above your dining table create clear separation between cooking and eating areas while maintaining natural light flow throughout the room. Position art along your kitchen countertop edges to define workspace boundaries effectively. A statement painting or sculptural light fixture over your island establishes it as your central cooking hub. Thoughtfully placed wall decor creates smooth shifts between your kitchen and adjacent living space, ensuring each zone feels purposeful yet connected.
Brighten Spaces With White Wall Treatments
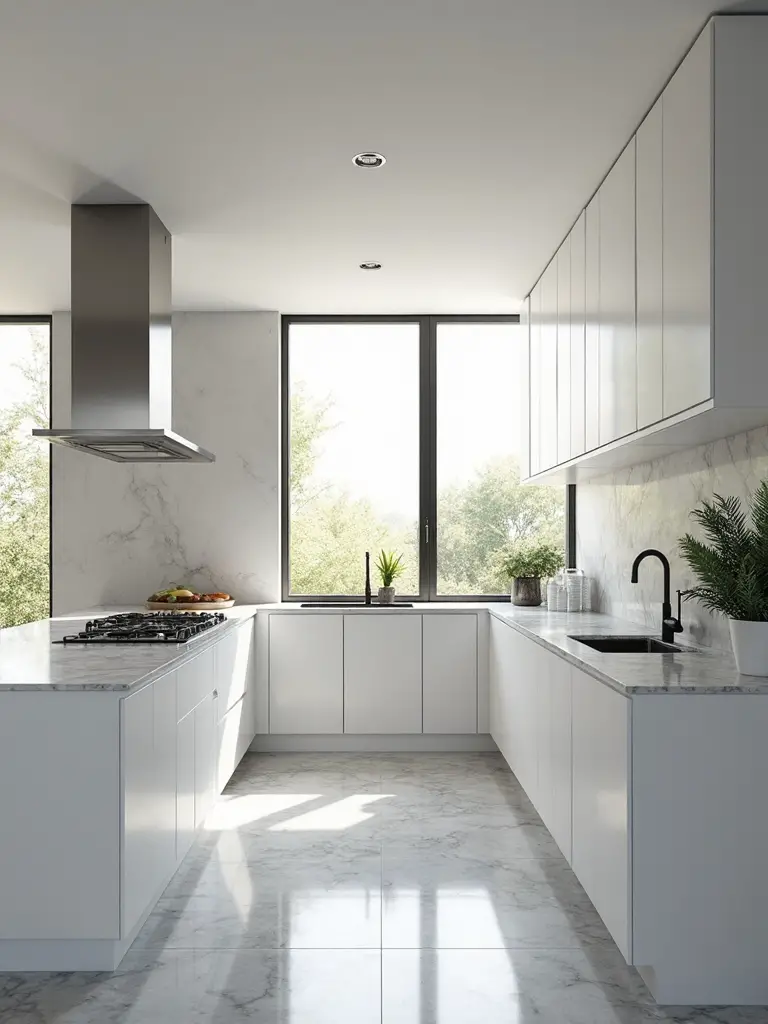
When you’re ready to maximize brightness and visual space in your open kitchen, white wall treatments offer the most effective solution for altering your entire layout.
Your White Kitchen will instantly feel more spacious as bright paint reflects natural light throughout the open concept area. This light and airy atmosphere helps fill the space with welcoming energy while creating seamless flow between your living room and kitchen.
White walls provide the perfect backdrop for open shelves and colorful accents, allowing your open layout to maintain visual unity while giving you flexibility to personalize your open feel.
Commit to One Consistent Design Style
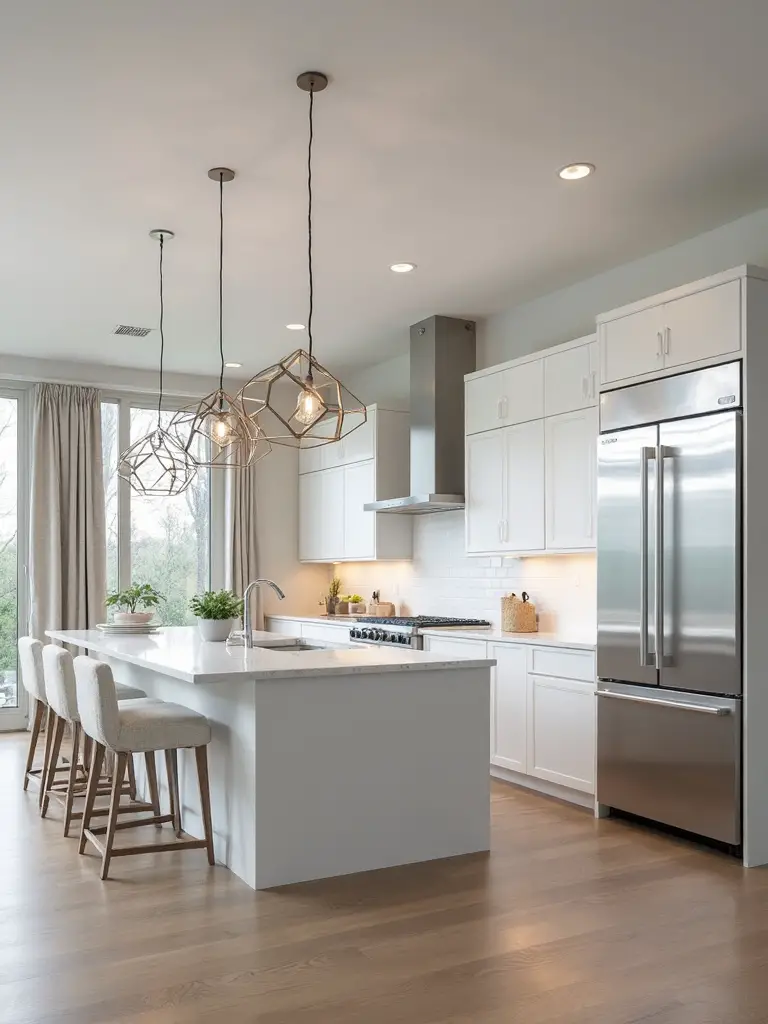
Since open floor plans naturally draw the eye from room to room, maintaining one consistent design style throughout your kitchen and living areas creates the most visually appealing and cohesive space. Your modern open kitchen design should feature the same aesthetic elements that appear in your living room, from clean lines in cabinetry to matching natural materials like wood or stone.
Choose one overarching style—whether contemporary, industrial, or bridging—and apply it consistently across functional zones. This consistent design style approach prevents your living and kitchen areas from feeling disconnected while creating a polished, intentional kitchen design that flows seamlessly throughout your home.
Maximize Natural Light With Floor-To-Ceiling Windows
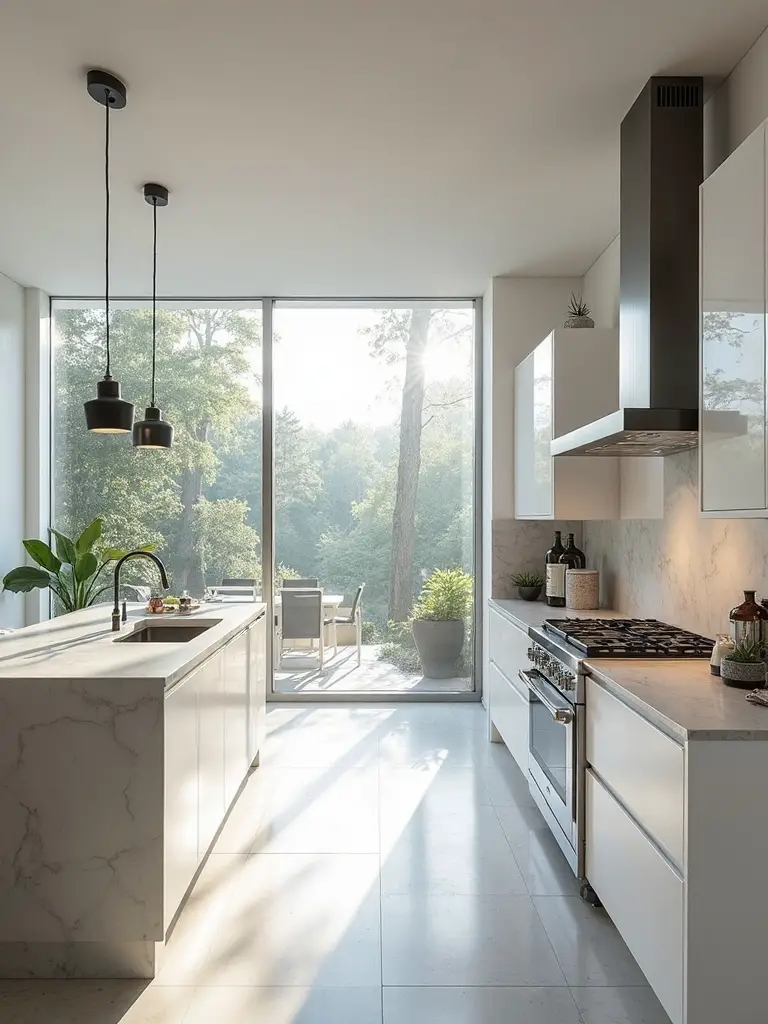
Floor-to-ceiling windows alter your open kitchen into a luminous centerpiece that feels twice as large as traditional designs. These expansive glass features flood your cooking space with natural light while creating seamless visual flow between two spaces.
When your kitchen’s large enough to accommodate floor-to-ceiling glazing, you’ll eliminate boundaries between interior design zones. This approach works beautifully whether you’re connecting your kitchen living area to a formal dining room or outdoor patio.
Floor-to-ceiling windows represent a timeless choice that enhances both black and white color schemes and lively palettes equally well.
Integrate Built-In Storage Solutions
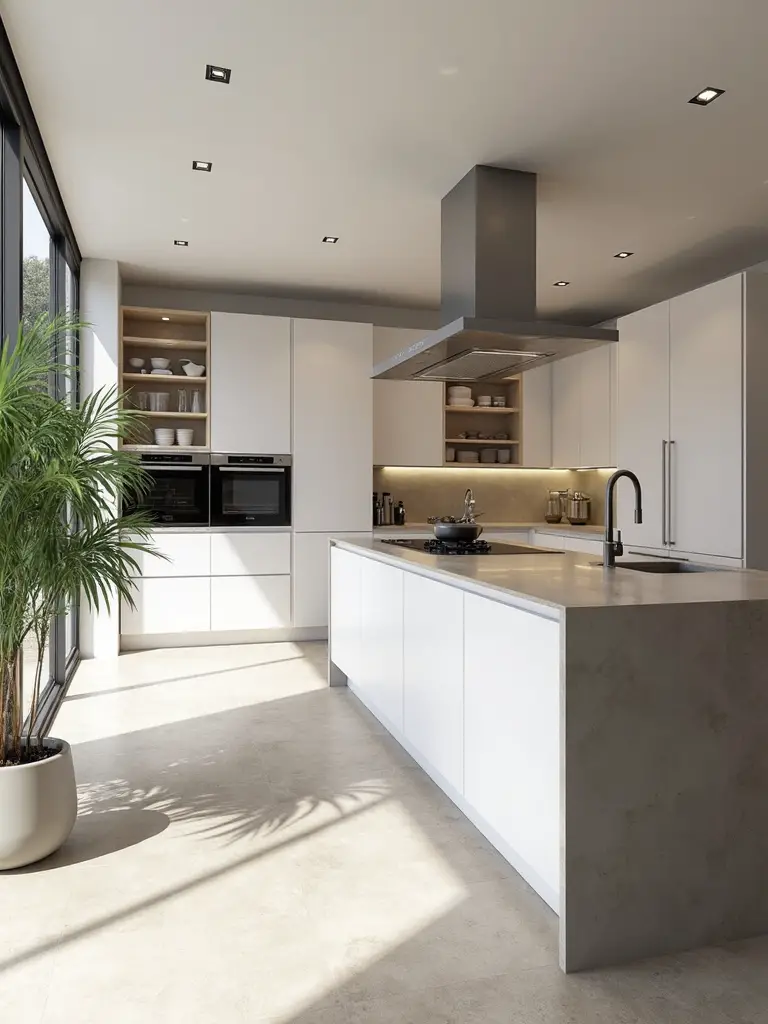
Built-in storage solutions metamorphose your open kitchen from a beautiful space into a highly functional workspace that maintains its airy, uncluttered appearance. Floor-to-ceiling cabinetry maximizes vertical space while accommodating different styles through natural wood finishes that create a visually appealing feature wall.
Your central island becomes extra storage headquarters with strategically placed drawers underneath. Butler’s pantries conceal small appliances behind sliding doors, preserving clean sight lines across floor plans.
Custom wall units with hidden compartments blend seamlessly with your use of natural materials, ensuring cookbooks and essentials stay organized yet accessible within your open layout.
Tie Areas Together With One Accent Color
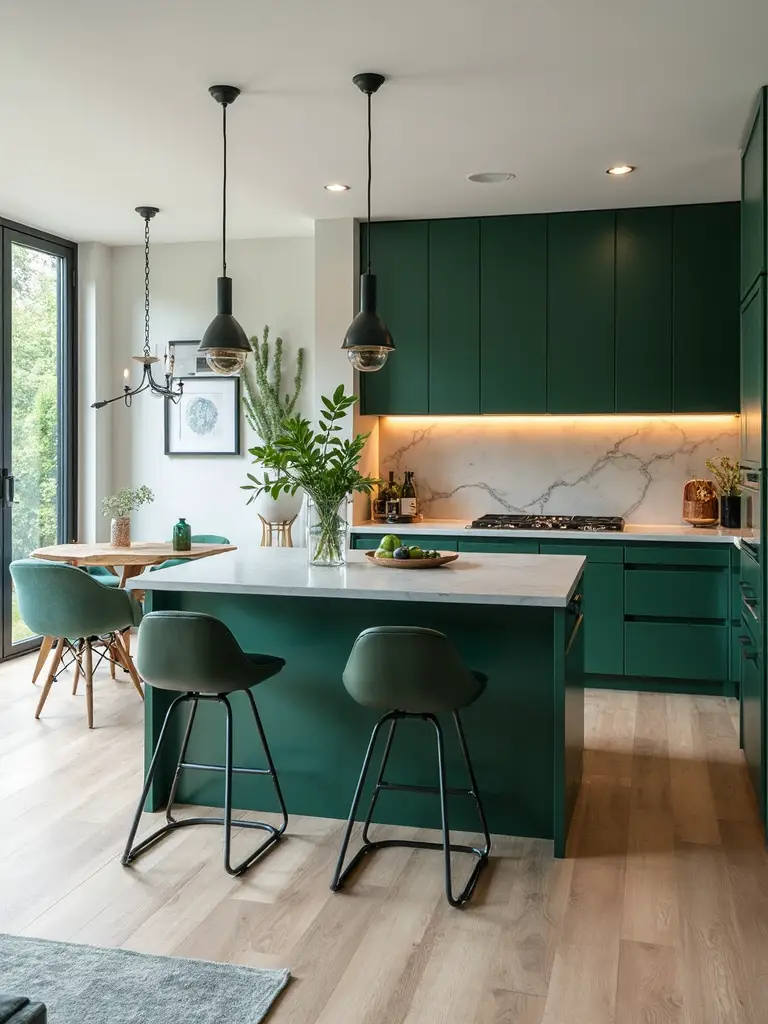
When designing an open-concept space, a single accent color becomes your secret weapon for creating visual harmony between distinct functional areas. Choose one lively paint color and weave it throughout your kitchen and living space on each side.
Alter dining chairs into a striking focal point by selecting pieces in your chosen hue. Add personality through decorative accents like throw pillows, artwork, or kitchen accessories. Your dining space benefits from cohesive color flow, while the eating space maintains visual connection to surrounding areas.
This strategic approach creates smooth passages between zones without overwhelming your open floor plan.
Balance Proportions With Ceiling Height Considerations
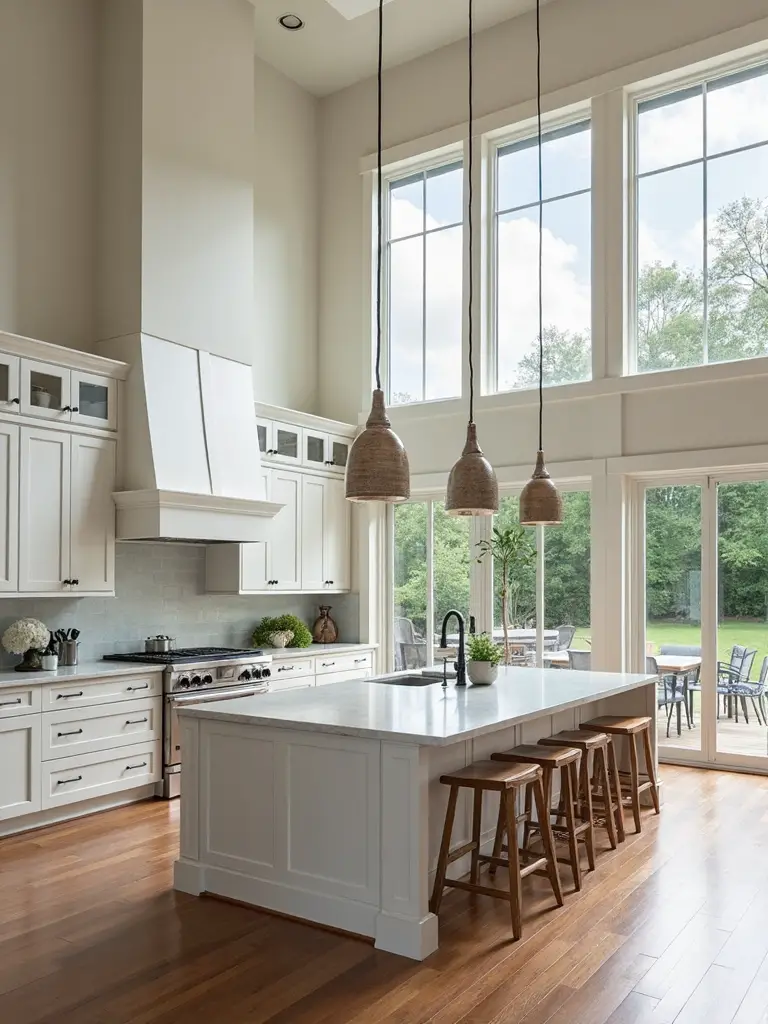
Ceiling height dramatically influences how furniture and fixtures should be scaled in your open kitchen design to achieve proper visual balance. Higher ceilings accommodate larger proportional furniture and statement lighting without overwhelming your square footage, while lower ceilings need scaled-down pieces for cohesive design.
Use tall cabinets and pendant lights as vertical elements to balance high-ceiling proportions effectively. Consider your room’s dimensions when selecting kitchen islands, dining tables, and living furniture to maintain visual harmony throughout your open concept space. Proper ceiling height considerations guarantee each element complements rather than competes with your overall design vision.
Add Warmth Through Natural Wood Accents
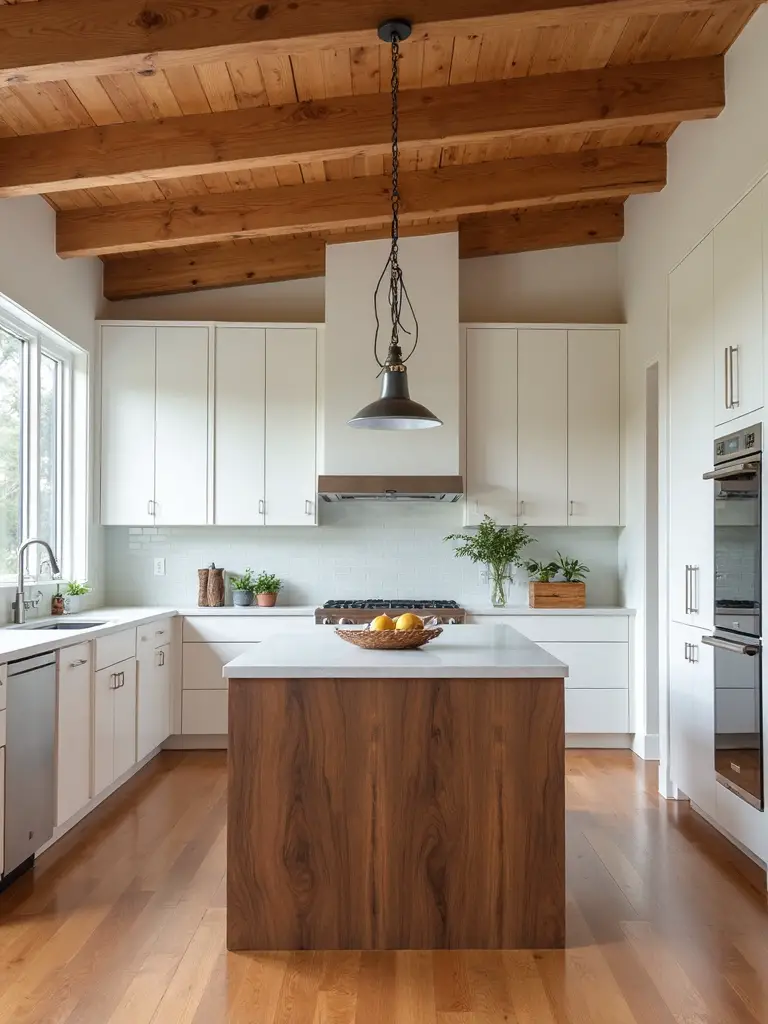
Natural wood accents convert cold, sterile open kitchens into warm, inviting spaces that feel like the heart of your home. Blonde wood bar stools provide casual seating while complementing a white quartz countertop beautifully.
Light wood tones work exceptionally well in galley kitchen layouts, creating visual continuity throughout your open floor plan.
Install warm wood accents like exposed ceiling beams to emphasize your kitchen’s expansive feel. Consider butcher block sections on your kitchen counter for natural texture contrast.
Wood-paneled accent walls help define your cooking zone within larger living areas, while strategically placed furnishings anchor the space cohesively.
Incorporate Metallic Elements for Visual Interest
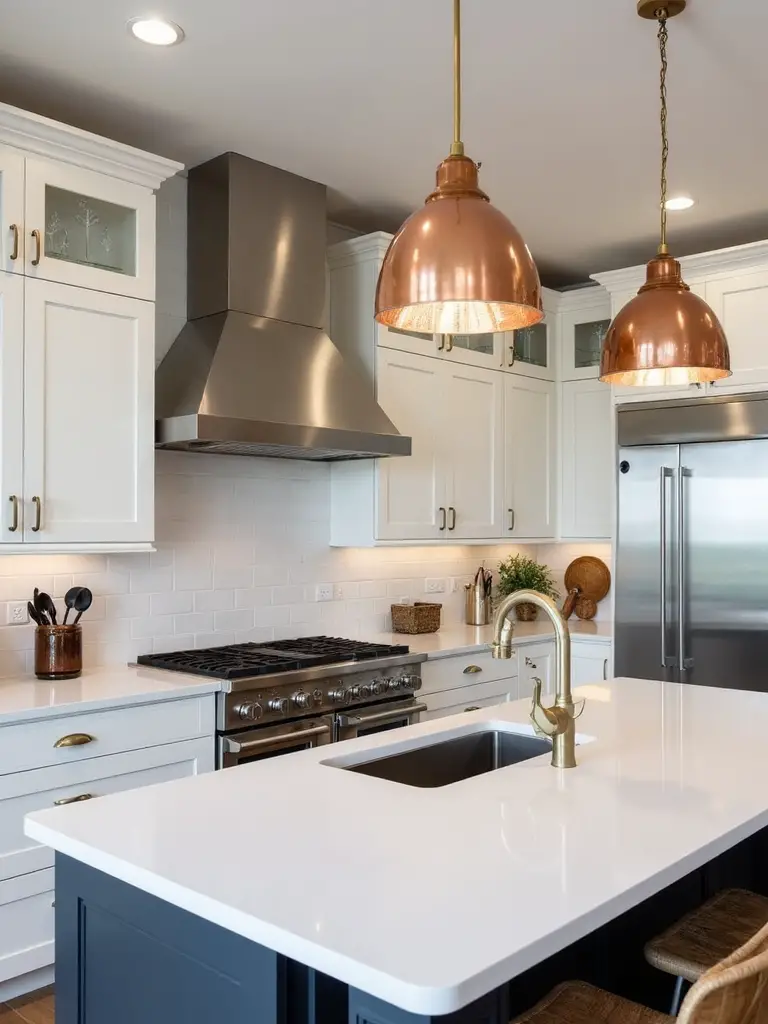
Three distinct metallic finishes can alter your open kitchen from ordinary to extraordinary while creating sophisticated visual layers throughout the space. Start with stainless steel appliances as your foundation, then add brass hardware on cabinets for warmth and elegance.
Matte black metal elements like your range hood or pendant lights provide striking contrast against lighter surfaces.
Consider copper/gold finishes on faucets and barstools to enhance your kitchen’s aesthetic appeal. A metallic backsplash or mirrored backsplash serves as a stunning focal point while reflecting natural light throughout your open floor plan, effectively anchoring the kitchen within your larger living area.
Maintain Negative Space for Functional Flow
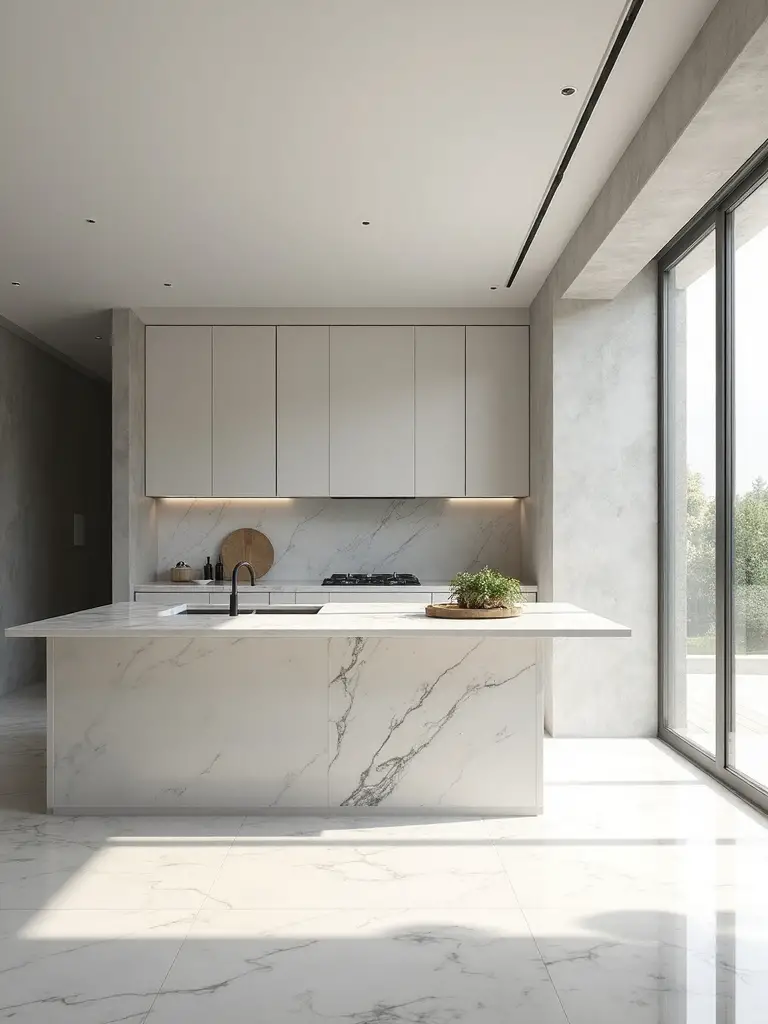
While visual elements create your kitchen’s personality, strategic empty space guarantees your open design functions smoothly for daily cooking and entertaining activities.
You’ll need clear traffic flow between work zones, so resist adding unnecessary walls or bulky furniture that blocks movement. Consider reducing upper cabinetry along one wall to open sight lines and connect the kitchen with adjacent living areas. This approach creates breathing room without creating cramped conditions.
Smart storage space solutions, like deep drawers instead of overhead cabinets, maintain functionality while keeping your entire space feeling open and inviting for seamless daily use.
Use Simple Divisions to Define Living Areas
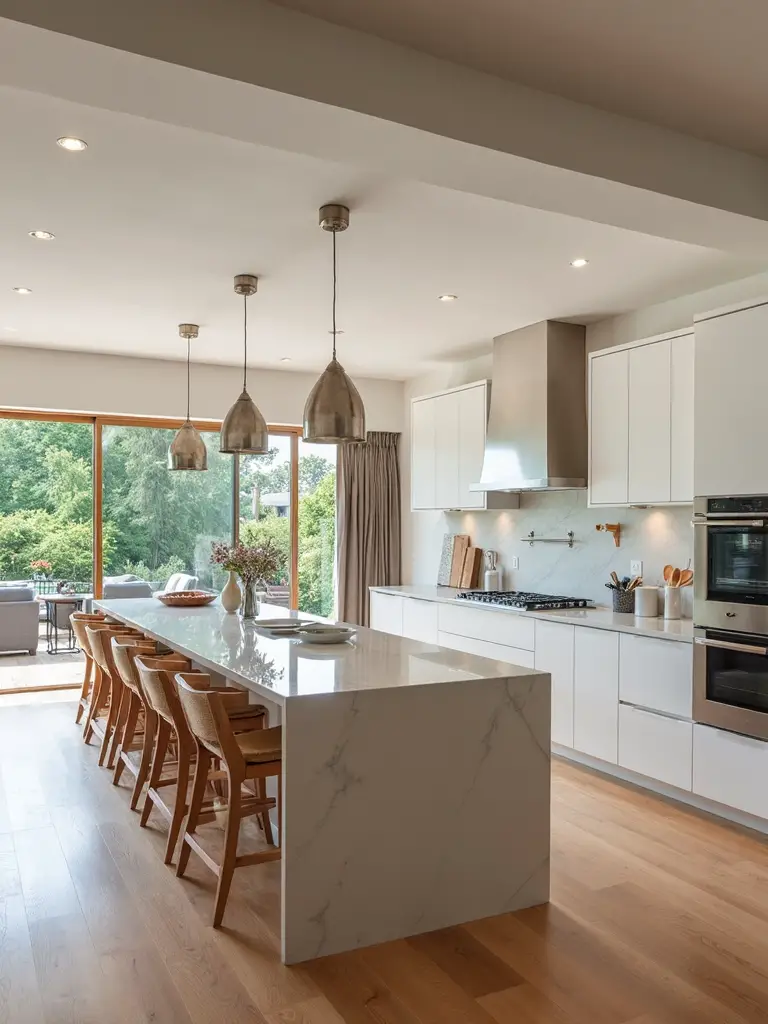
Creating distinct zones within your open kitchen doesn’t require permanent walls or major construction projects to achieve beautiful, functional results. You can use clever design strategies like positioning a sofa or area rug as natural dividers between spaces.
An interior designer might suggest creating a cozy seating nook by strategically placing furniture to define boundaries. Kitchen Ideas often feature varying color schemes—try a Blue Kitchen palette that shifts to warmer living area tones to create contrast.
Use different finishes to create visual separation while maintaining flow. Consider adding space in the form of a long dining table as a sophisticated room divider.
Conclusion
You’ve now got the essential tools to remodel your kitchen into a spacious, modern centerpiece. Start by implementing one or two design elements that appeal most to your vision and budget. Remember, successful open kitchen design isn’t about perfection—it’s about creating functional flow and visual harmony. Take your time, make thoughtful choices, and you’ll achieve the seamless integration of style and practicality you’re seeking.

